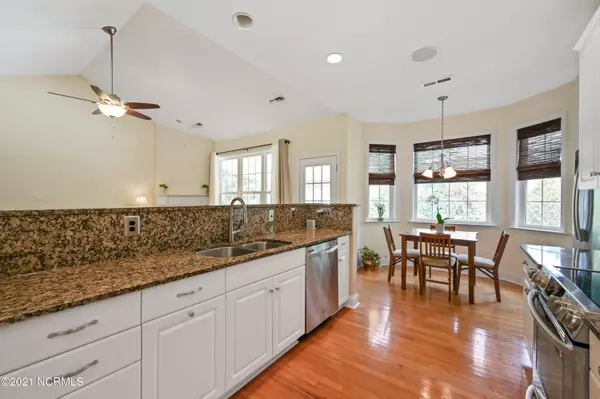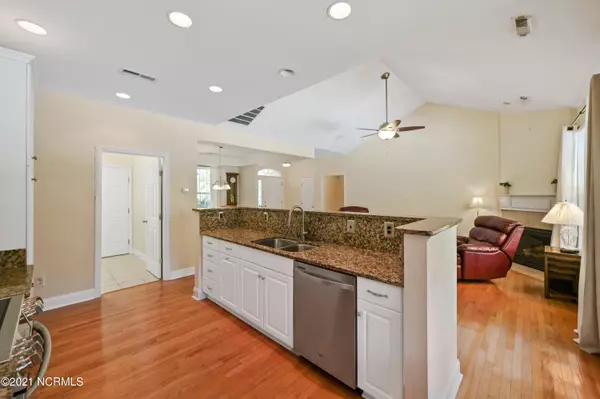$410,000
$384,000
6.8%For more information regarding the value of a property, please contact us for a free consultation.
509 Superior Road Wilmington, NC 28412
4 Beds
2 Baths
1,863 SqFt
Key Details
Sold Price $410,000
Property Type Single Family Home
Sub Type Single Family Residence
Listing Status Sold
Purchase Type For Sale
Square Footage 1,863 sqft
Price per Sqft $220
Subdivision Ocean Forest Lakes Ii
MLS Listing ID 100285526
Sold Date 09/20/21
Style Wood Frame
Bedrooms 4
Full Baths 2
HOA Fees $400
HOA Y/N Yes
Originating Board North Carolina Regional MLS
Year Built 2003
Lot Size 0.390 Acres
Acres 0.39
Lot Dimensions 98x144x121x152
Property Description
Swimming Pool Alert!
Presented for sale is this lovely family home situated in the peaceful neighborhood of Ocean Forest Lakes.
Upon entering the neighborhood, you are greeted by established trees, winding roads, and homes that are anything but cookie cutter. Ocean Forest Lakes is conveniently located to public boat ramps, Carolina Beach, shopping, dining and golf. Within minutes, you can have your toes in the sand, boat in the water, or feet on the golf course.
The home provides a master suite on the main floor, finished bonus room over the garage for flex space, and an incredible saltwater pool in the back yard. Spend time on your rocking chair front porch with your cup of morning coffee, or retreat to your back yard oasis for the summer months enjoying your pool.
This home is move in ready, with time to still enjoy the pool for your housewarming party.
Location
State NC
County New Hanover
Community Ocean Forest Lakes Ii
Zoning R-15
Direction Heading South on Carolina Beach Road. Make a right onto Sanders Road and then a left onto River Road. Head down River Road and turn left into Ocean Forest Lakes on Watauga Road. Make a left onto Okeechobee Road. Left on Superior Road. The house will be on your left.
Rooms
Other Rooms Storage
Basement None
Interior
Interior Features 1st Floor Master, Blinds/Shades, Ceiling Fan(s), Gas Logs, Smoke Detectors, Walk-In Closet
Heating Heat Pump
Cooling Central
Flooring Carpet, Tile
Appliance Dishwasher, Dryer, Microwave - Built-In, Refrigerator, Stove/Oven - Electric, Washer
Exterior
Garage Off Street, On Site, Paved
Garage Spaces 2.0
Pool In Ground
Utilities Available Septic On Site, Well Water
Waterfront No
Waterfront Description None
Roof Type Shingle
Accessibility None
Porch Covered, Porch
Garage Yes
Building
Story 2
New Construction No
Schools
Elementary Schools Anderson
Middle Schools Murray
High Schools Ashley
Others
Tax ID R08209-001-001-000
Acceptable Financing USDA Loan, VA Loan, Cash, Conventional, FHA
Listing Terms USDA Loan, VA Loan, Cash, Conventional, FHA
Read Less
Want to know what your home might be worth? Contact us for a FREE valuation!

Our team is ready to help you sell your home for the highest possible price ASAP







