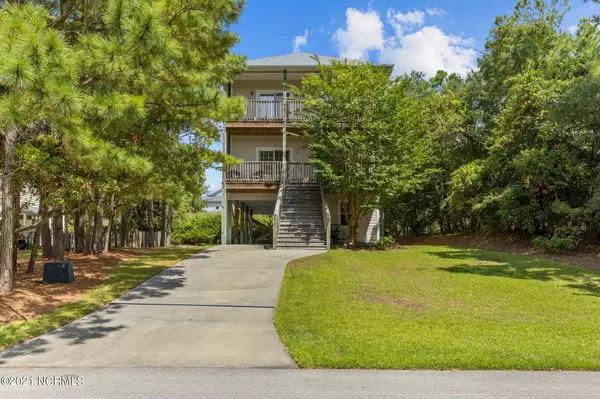$605,000
$599,000
1.0%For more information regarding the value of a property, please contact us for a free consultation.
310 Cape Fear Loop Emerald Isle, NC 28594
3 Beds
3 Baths
2,119 SqFt
Key Details
Sold Price $605,000
Property Type Single Family Home
Sub Type Single Family Residence
Listing Status Sold
Purchase Type For Sale
Square Footage 2,119 sqft
Price per Sqft $285
Subdivision Cape Emerald
MLS Listing ID 100287001
Sold Date 10/04/21
Style Wood Frame
Bedrooms 3
Full Baths 2
Half Baths 1
HOA Fees $960
HOA Y/N Yes
Originating Board North Carolina Regional MLS
Year Built 2005
Lot Size 0.300 Acres
Acres 0.3
Lot Dimensions 82x163x82x161
Property Description
NOTICE: SELLERS WILL BE CONSIDERING ALL OFFERS TONIGHT - 24 August 2021 - at 6PM.
Beautiful 3 story home situated in the gated community of Cape Emerald, off Coast Guard Road. Make a point to view this fully furnished home, with minimal exceptions. Open plan 2nd floor living, with hardwood floors. Three decks including an exclusive owner's outdoor retreat. Newly fortified roof, dual HVAC system, and water heater installed in the last few years. The structure and stability of this house offers a sense of confidence in your new beach home. Enjoy the many neighborhood amenities: Clubhouse, pool, sound side dock/pier, and hiking trails to the Emerald Woods. A short golf cart ride to the beach provides endless hours of relaxation and fun in the sun. Take advantage of this opportunity to complete for this special property that provides the best of what island living has to offer.
Location
State NC
County Carteret
Community Cape Emerald
Zoning Res
Direction Take Hwy 58 South over the bridge to Emerald Drive, on Emerald Isle. Take the first right, at the first stop light, onto Coast Guard Road. After approximately 1 mile, turn right into the Cape Emerald neighborhood. Once through the gate, take first left onto Cape Fear Loop. Follow street as it automatically takes a right turn. The house is on the right - number of 310.
Rooms
Other Rooms Shower
Interior
Interior Features Foyer, 9Ft+ Ceilings, Blinds/Shades, Ceiling Fan(s), Furnished, Mud Room, Pantry, Smoke Detectors, Sprinkler System, Walk-In Closet
Heating Zoned, Heat Pump, Forced Air
Cooling Central, Zoned
Flooring Tile
Appliance Dishwasher, Dryer, Microwave - Built-In, Refrigerator, Stove/Oven - Electric, Washer
Exterior
Garage Off Street, Paved
Carport Spaces 2
Utilities Available Municipal Water, Septic On Site
Waterfront No
Waterfront Description Sound Side, Water Access Comm, Waterfront Comm
Roof Type Architectural Shingle
Porch Deck, Open
Garage No
Building
Story 3
New Construction No
Schools
Middle Schools Broad Creek
High Schools West Carteret
Others
Tax ID 537312967360000
Acceptable Financing Cash, Conventional
Listing Terms Cash, Conventional
Read Less
Want to know what your home might be worth? Contact us for a FREE valuation!

Our team is ready to help you sell your home for the highest possible price ASAP







