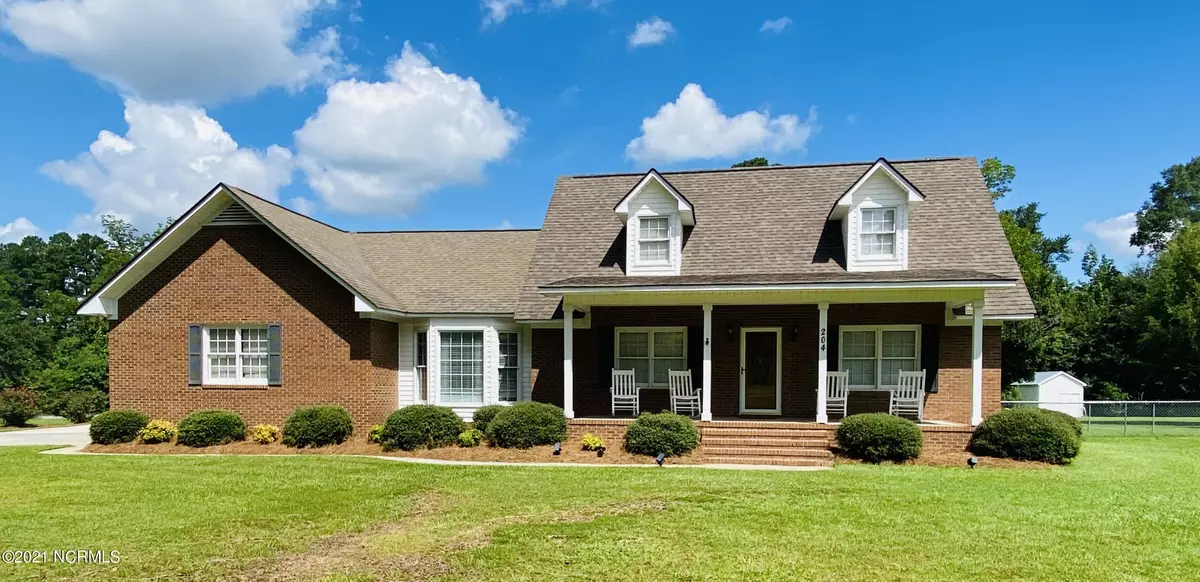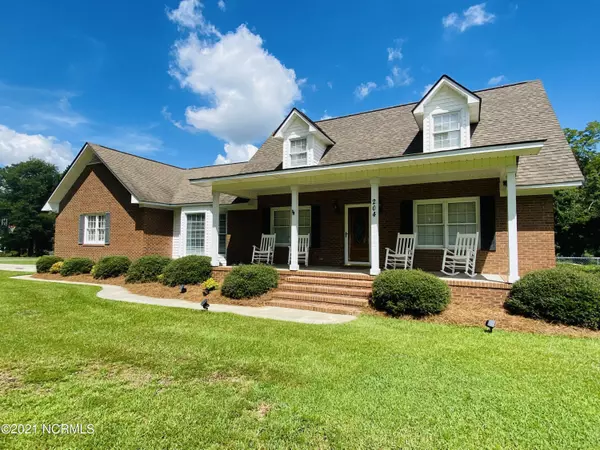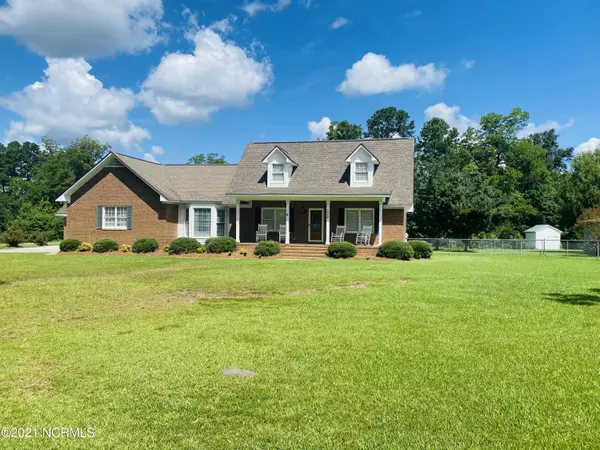$300,000
$299,900
For more information regarding the value of a property, please contact us for a free consultation.
204 Cape Fear DR Whiteville, NC 28472
3 Beds
3 Baths
2,554 SqFt
Key Details
Sold Price $300,000
Property Type Single Family Home
Sub Type Single Family Residence
Listing Status Sold
Purchase Type For Sale
Square Footage 2,554 sqft
Price per Sqft $117
Subdivision Pecan Orchard
MLS Listing ID 100286848
Sold Date 09/30/21
Style Wood Frame
Bedrooms 3
Full Baths 2
Half Baths 1
HOA Y/N No
Originating Board North Carolina Regional MLS
Year Built 1990
Annual Tax Amount $1,962
Lot Size 1.060 Acres
Acres 1.06
Lot Dimensions irregular
Property Description
Beautiful 3 bedroom, 2 1/2 bath home located in the Pecan Orchard neighborhood sitting on a corner lot with over 1 acre of land. This home showcases hardwood floors, a large living room with brick fireplace with gas logs, a separate formal dining room and breakfast nook are just to name a few of the many things this home has to offer. Large master with walk-in closet downstairs off the main living area. Upstairs you'll find 2 large sized bedrooms with spacious walk-in closets and a ''Jack and Jill'' bath. The backyard has a brick patio and is partially fenced in. A breezeway leads you out an additional separate living space above the garage with full bath and kitchen area. This home is a must see. Call today to schedule your private tour.
Location
State NC
County Columbus
Community Pecan Orchard
Zoning RA-20
Direction From Hwy 701 turn onto Smyrna Road and turn right on the third road to the left Cape Fear Drive. Home is the 6th house on the right.
Location Details Mainland
Rooms
Basement Crawl Space, None
Primary Bedroom Level Primary Living Area
Interior
Interior Features Master Downstairs, Walk-In Closet(s)
Heating Gas Pack, Electric
Cooling Central Air
Flooring Carpet, Tile, Vinyl, Wood
Fireplaces Type Gas Log
Fireplace Yes
Laundry Inside
Exterior
Exterior Feature None
Parking Features On Site, Paved
Garage Spaces 3.0
Roof Type Shingle
Porch Open, Covered, Patio, Porch
Building
Story 2
Entry Level Two
Foundation Brick/Mortar
Sewer Septic On Site
Water Municipal Water
Structure Type None
New Construction No
Others
Tax ID 0281.01-27-4392.000
Acceptable Financing Cash, Conventional, FHA, USDA Loan, VA Loan
Listing Terms Cash, Conventional, FHA, USDA Loan, VA Loan
Special Listing Condition None
Read Less
Want to know what your home might be worth? Contact us for a FREE valuation!

Our team is ready to help you sell your home for the highest possible price ASAP






