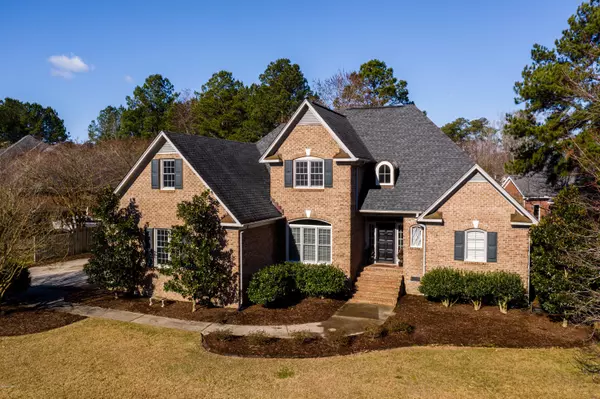$357,500
$355,000
0.7%For more information regarding the value of a property, please contact us for a free consultation.
807 Paddington DR Greenville, NC 27858
4 Beds
4 Baths
3,076 SqFt
Key Details
Sold Price $357,500
Property Type Single Family Home
Sub Type Single Family Residence
Listing Status Sold
Purchase Type For Sale
Square Footage 3,076 sqft
Price per Sqft $116
Subdivision Brook Valley
MLS Listing ID 100202050
Sold Date 03/23/20
Style Wood Frame
Bedrooms 4
Full Baths 3
Half Baths 1
HOA Fees $150
HOA Y/N Yes
Originating Board North Carolina Regional MLS
Year Built 1994
Lot Size 0.450 Acres
Acres 0.45
Lot Dimensions 0.45
Property Description
Located in desirable Brook Valley on a .45 acre lot steps away from the Brook Valley Country Club and Golf Course. All brick two story home with a large downstairs master suite with jetted tub, tiled shower and huge walk in closet. This 4 bedroom, 3.5 bath home includes an upstairs bonus and office space. Property features a 2 car garage, attached storage room, wine refrigerator, security system, Nest thermostats and large custom windows allowing in natural light. Extensive updates including: 2012: new roof, new state of art duel fuel Trane HVAC, installed new tank-less hot water system, plantation shutters, 2013: painted exterior house, installed new gas logs. 2014: complete kitchen/laundry remodel-all new appliances, new tile floor, granite, 2016- Refinished hardwoods, installed new moisture barrier & dehumidifier in crawlspace, 2020- ALL brand new windows and exterior backdoor (30K update), paint through out, and new carpet in bonus. **Virtual Tour**
Location
State NC
County Pitt
Community Brook Valley
Zoning Res
Direction From 14th St, take a left on York, then left onto Oxford. At the clubhouse turn left onto Kensington then Paddington will be your first left. House will be on your right.
Location Details Mainland
Rooms
Other Rooms Storage
Basement Crawl Space
Primary Bedroom Level Primary Living Area
Interior
Interior Features Foyer, Whirlpool, Master Downstairs, 9Ft+ Ceilings, Ceiling Fan(s), Pantry, Walk-in Shower, Walk-In Closet(s)
Heating Geothermal, Electric, Forced Air, Heat Pump
Cooling Attic Fan, Central Air
Flooring Carpet, Tile, Wood
Fireplaces Type Gas Log
Fireplace Yes
Window Features Thermal Windows,Storm Window(s)
Appliance See Remarks, Stove/Oven - Electric, Refrigerator, Microwave - Built-In, Ice Maker, Disposal, Dishwasher, Cooktop - Electric
Laundry Inside
Exterior
Garage Paved
Garage Spaces 2.0
Roof Type Architectural Shingle
Porch Deck
Building
Story 2
Entry Level Two
Sewer Municipal Sewer
Water Municipal Water
New Construction No
Others
Tax ID 53068
Acceptable Financing Cash, Conventional, FHA, VA Loan
Listing Terms Cash, Conventional, FHA, VA Loan
Special Listing Condition None
Read Less
Want to know what your home might be worth? Contact us for a FREE valuation!

Our team is ready to help you sell your home for the highest possible price ASAP







