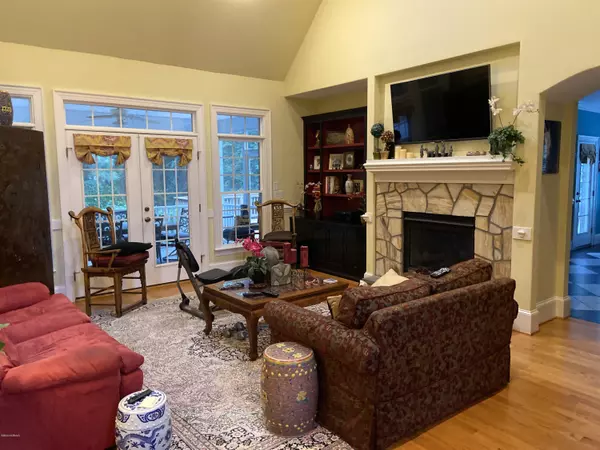$425,000
$425,000
For more information regarding the value of a property, please contact us for a free consultation.
801 Kensington DR Greenville, NC 27858
3 Beds
3 Baths
3,210 SqFt
Key Details
Sold Price $425,000
Property Type Single Family Home
Sub Type Single Family Residence
Listing Status Sold
Purchase Type For Sale
Square Footage 3,210 sqft
Price per Sqft $132
Subdivision Brook Valley
MLS Listing ID 100232202
Sold Date 10/16/20
Style Wood Frame
Bedrooms 3
Full Baths 2
Half Baths 1
HOA Fees $150
HOA Y/N Yes
Originating Board North Carolina Regional MLS
Year Built 2004
Lot Size 0.420 Acres
Acres 0.42
Lot Dimensions 171x162x32x160
Property Description
Absolutely gorgeous custom built home by Joey Cherry in the very desirable Brook Valley neighborhood. Frank Betz modified Braswell plan with General Shale Hamilton brick. This 3 bedroom, 2.5 bath, media room/Loft, plus a bonus has custom handmade cabinets, built in desk in the kitchen, wine rack above the fridge, trash compacter. Beautiful double stone face fireplace in the great room and kitchen. Bathroom won Parade of Homes first prize, bidet in master bathroom. Built in vacuum system, large back deck and screened in porch. This home is located on a corner lot of Kensington and Bloomsbury and is a 5 minute walk to the Brook Valley Country Club. Do not miss out!!
Location
State NC
County Pitt
Community Brook Valley
Zoning Res
Direction Off of E 14th Street, turn left onto York Road, turn left onto Oxford Road, then turn left onto Kensington Drive and the home will be on your right.
Location Details Mainland
Rooms
Basement Crawl Space
Primary Bedroom Level Primary Living Area
Interior
Interior Features Master Downstairs, Tray Ceiling(s), Vaulted Ceiling(s), Ceiling Fan(s), Central Vacuum, Pantry, Walk-in Shower, Walk-In Closet(s)
Heating Heat Pump
Cooling Central Air
Flooring Tile, Wood
Fireplaces Type Gas Log
Fireplace Yes
Window Features Thermal Windows
Appliance Stove/Oven - Gas, Microwave - Built-In, Disposal
Laundry Inside
Exterior
Garage Paved
Garage Spaces 2.0
Roof Type Architectural Shingle
Porch Porch, Screened
Building
Story 2
Entry Level Two
Sewer Municipal Sewer
Water Municipal Water
New Construction No
Others
Tax ID 53073
Acceptable Financing Cash, Conventional, FHA
Listing Terms Cash, Conventional, FHA
Special Listing Condition None
Read Less
Want to know what your home might be worth? Contact us for a FREE valuation!

Our team is ready to help you sell your home for the highest possible price ASAP







