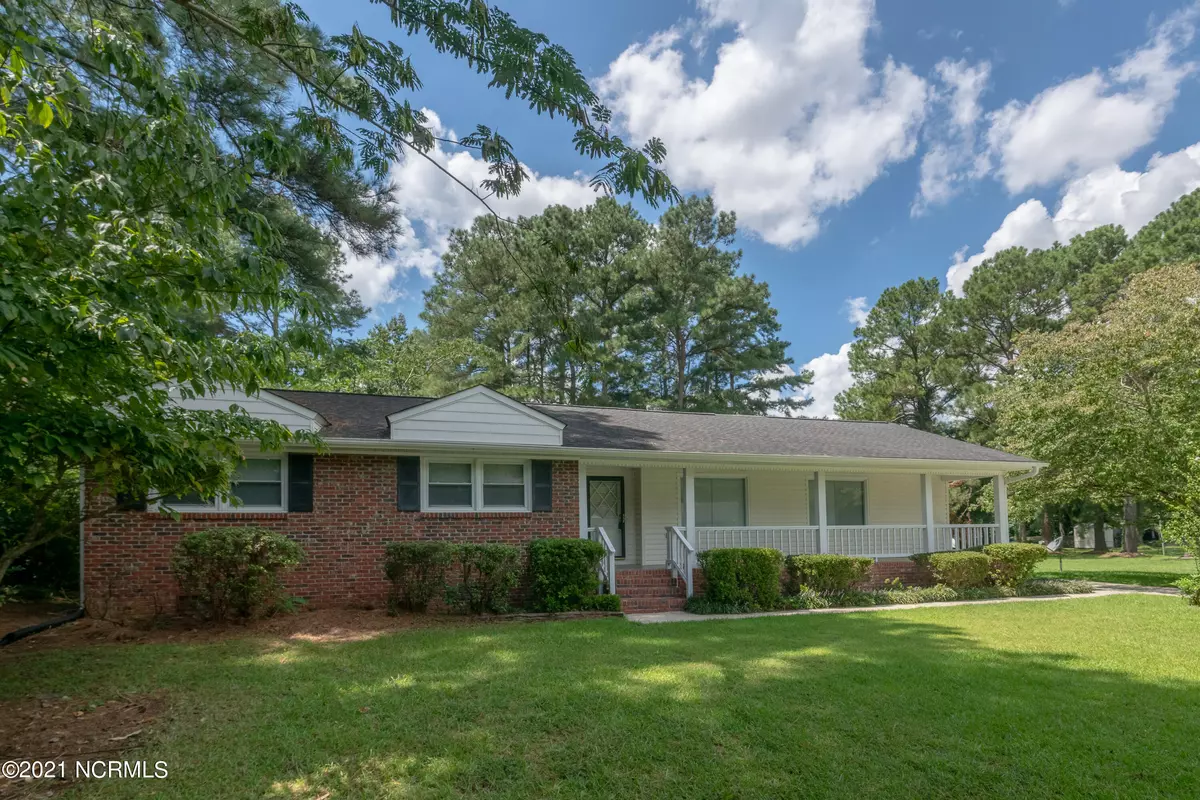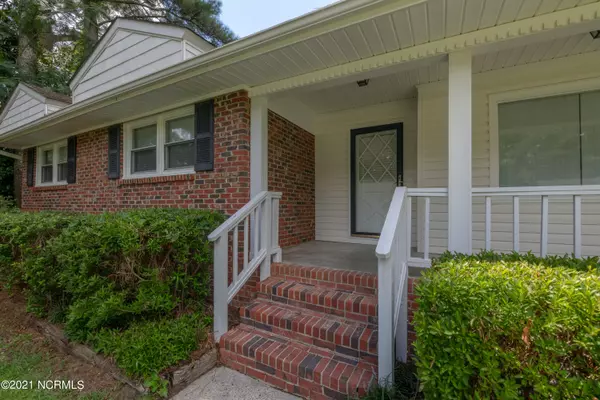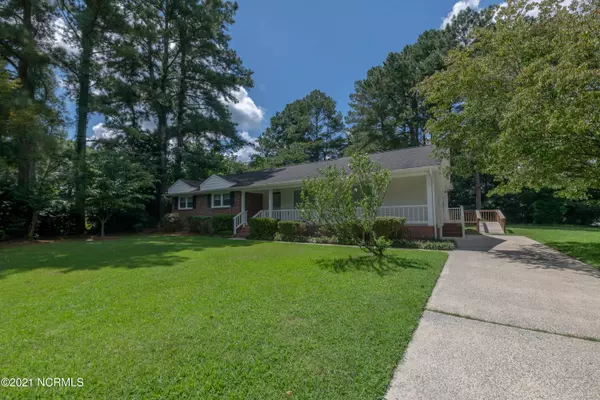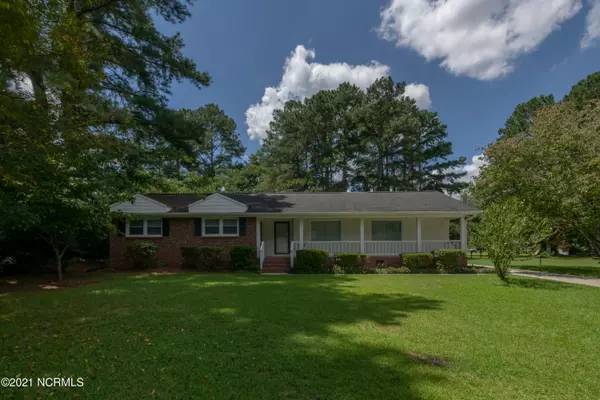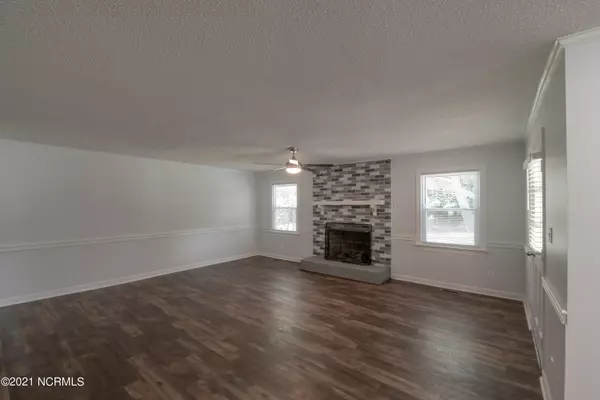$200,000
$205,000
2.4%For more information regarding the value of a property, please contact us for a free consultation.
105 Avalon Lane Greenville, NC 27858
3 Beds
2 Baths
1,663 SqFt
Key Details
Sold Price $200,000
Property Type Single Family Home
Sub Type Single Family Residence
Listing Status Sold
Purchase Type For Sale
Square Footage 1,663 sqft
Price per Sqft $120
Subdivision Camelot
MLS Listing ID 100287291
Sold Date 09/27/21
Style Block, Brick/Stone, Wood Frame
Bedrooms 3
Full Baths 2
HOA Y/N No
Originating Board North Carolina Regional MLS
Year Built 1975
Annual Tax Amount $1,447
Lot Size 0.450 Acres
Acres 0.45
Lot Dimensions 115.06'x170.63'x19.92'+100.33'x 25'cnr x160.0'
Property Description
GORGEOUS MOVE IN READY, TOTALLY UPDATED 3bd 2ba HOME - New Kitchen Appliances w/Airfryer, floors, paint, fixtures, Spacious Den w/Fireplace. Formal Dining/Living Area. 98% LED Lights throughout. Private front door entrance. Front porch and oversized back deck with wheelchair ramp. Outside Storage/Workshop. Beautiful shade landscaped yard. Call for your private viewing today.
Location
State NC
County Pitt
Community Camelot
Zoning R15S
Direction US264 / Stantonsburg Rd to Greenville. from W10th St, Right 43/Charles BLVD, Left E. Fire Tower Rd, Left into Camelot which is Avalon.#105 is on your left
Rooms
Other Rooms Workshop
Basement None
Interior
Interior Features 1st Floor Master, Blinds/Shades, Ceiling Fan(s), Walk-in Shower
Heating Heat Pump
Cooling Attic Fans
Flooring Carpet, Laminate, Tile
Appliance Dishwasher, Microwave - Built-In, Refrigerator, Stove/Oven - Electric
Exterior
Garage Off Street, Security
Utilities Available Municipal Water, Septic On Site
Waterfront No
Waterfront Description None
Roof Type Architectural Shingle
Accessibility Accessible Approach with Ramp
Porch Covered, Deck, Patio
Garage No
Building
Lot Description Corner Lot, Open
Story 1
Architectural Style Patio
New Construction No
Schools
Elementary Schools Eastern
Middle Schools E. B. Aycock
High Schools J. H. Rose
Others
Tax ID 031037
Acceptable Financing Cash, Conventional, FHA
Listing Terms Cash, Conventional, FHA
Read Less
Want to know what your home might be worth? Contact us for a FREE valuation!

Our team is ready to help you sell your home for the highest possible price ASAP



