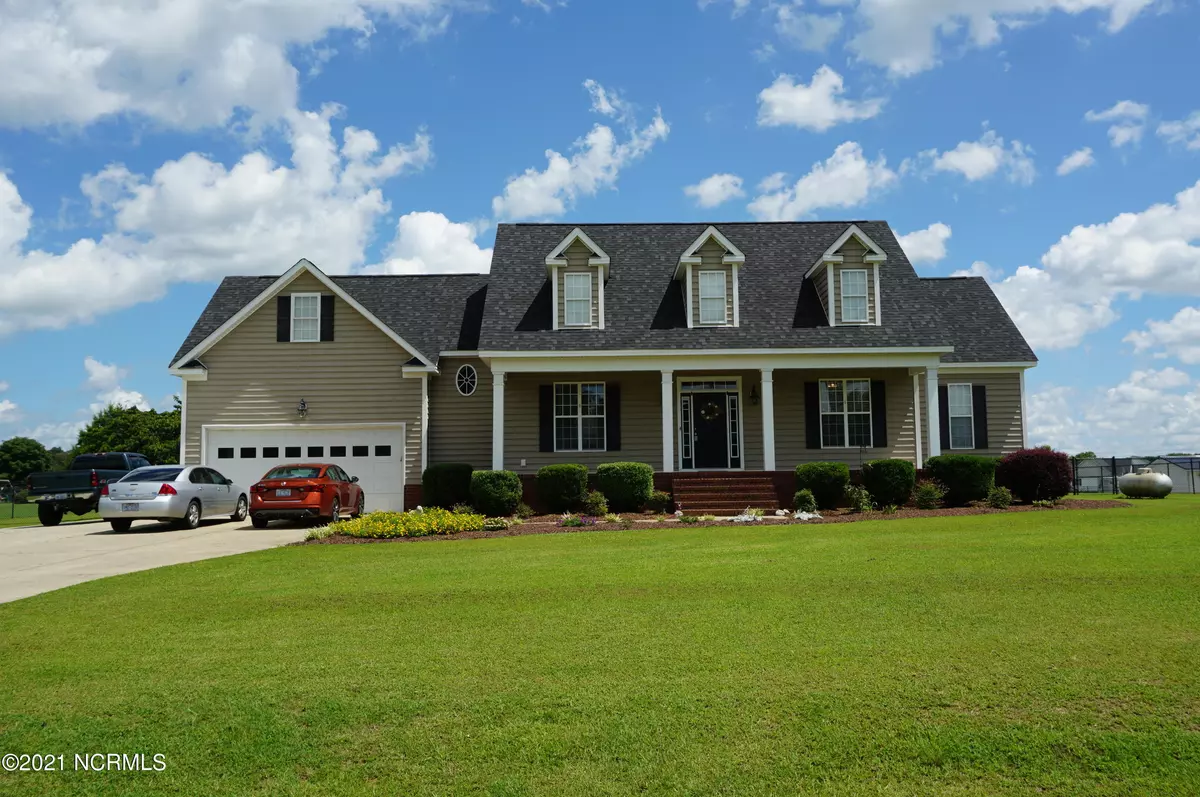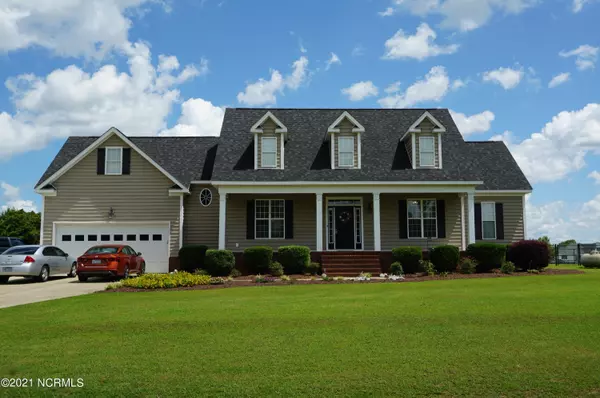$361,900
$349,900
3.4%For more information regarding the value of a property, please contact us for a free consultation.
6949 Joshua WAY Sims, NC 27880
3 Beds
3 Baths
2,349 SqFt
Key Details
Sold Price $361,900
Property Type Single Family Home
Sub Type Single Family Residence
Listing Status Sold
Purchase Type For Sale
Square Footage 2,349 sqft
Price per Sqft $154
Subdivision Eagle Harbor
MLS Listing ID 100287651
Sold Date 10/29/21
Style Wood Frame
Bedrooms 3
Full Baths 2
Half Baths 1
HOA Y/N No
Year Built 2008
Lot Size 0.960 Acres
Acres 0.96
Lot Dimensions 173.44 x 237.44 x 173.21 x 238.68
Property Sub-Type Single Family Residence
Source North Carolina Regional MLS
Property Description
WOW WOW AND WOW! This is the one you have been patiently waiting for (well maybe not patiently!). Your wait is over if you act quickly. Located in highly desirable Rock Ridge Elementary School district, this move in ready home has everything your family could want. PLUS a 30 X 40 detached workshop with 2 gar doors. Current owner is a car enthusiast and this is his dream building! Lift in garage does not convey. Current owners work from home and have great internet service through Spectrum. Call today or be sorry tomorrow.
Live with purpose and joy everyone.
Location
State NC
County Wilson
Community Eagle Harbor
Zoning SFR
Direction Airport Blvd to Old Raleigh Road, right on Rock Ridge Sims Road, left on Joshua Way. Home on left.
Location Details Mainland
Rooms
Basement Crawl Space
Primary Bedroom Level Primary Living Area
Interior
Interior Features Master Downstairs, 9Ft+ Ceilings, Tray Ceiling(s), Vaulted Ceiling(s), Ceiling Fan(s), Pantry, Eat-in Kitchen, Walk-In Closet(s)
Heating Propane
Cooling Central Air
Flooring Carpet, Tile, Wood
Fireplaces Type Gas Log
Fireplace Yes
Window Features Thermal Windows
Appliance Stove/Oven - Electric, Microwave - Built-In, Dishwasher
Laundry Hookup - Dryer, Washer Hookup, Inside
Exterior
Parking Features On Site, Paved
Garage Spaces 4.0
Amenities Available No Amenities
Roof Type Shingle
Porch Deck, Patio, Porch
Building
Story 2
Entry Level One and One Half
Sewer Septic On Site
Water Well
New Construction No
Others
Tax ID 2772777656.000
Acceptable Financing Cash, Conventional, FHA, USDA Loan, VA Loan
Listing Terms Cash, Conventional, FHA, USDA Loan, VA Loan
Special Listing Condition None
Read Less
Want to know what your home might be worth? Contact us for a FREE valuation!

Our team is ready to help you sell your home for the highest possible price ASAP







