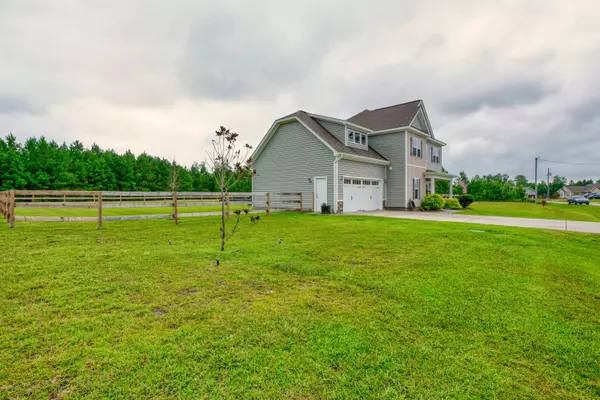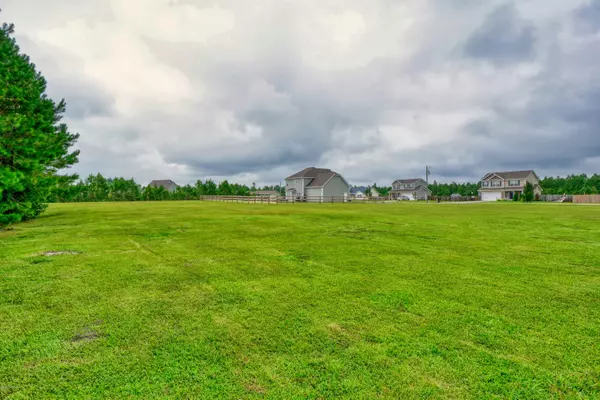$216,900
$216,900
For more information regarding the value of a property, please contact us for a free consultation.
201 Tall Tree CT Maysville, NC 28555
3 Beds
3 Baths
1,686 SqFt
Key Details
Sold Price $216,900
Property Type Single Family Home
Sub Type Single Family Residence
Listing Status Sold
Purchase Type For Sale
Square Footage 1,686 sqft
Price per Sqft $128
Subdivision Palo Alto Crossing
MLS Listing ID 100234393
Sold Date 10/09/20
Style Wood Frame
Bedrooms 3
Full Baths 2
Half Baths 1
HOA Fees $100
HOA Y/N Yes
Originating Board North Carolina Regional MLS
Year Built 2013
Lot Size 2.224 Acres
Acres 2.22
Lot Dimensions 213'x120'x66'x105'x319'x276'x155'
Property Sub-Type Single Family Residence
Property Description
You do not want to miss this stunning home on over 2 acres! This beautiful 3 bedroom, 2.5 bathroom home is definitely not one to pass up! . Situated on a large lot, you'll fall in love with all the stunning curb appeal that this home offers. Upon entering, beautiful engineered hardwood floors span the entire first floor of the home. Just off the entrance you'll find an elegant formal dining room. The beautiful kitchen has painted cabinets with stunning white granite countertops, an elegant tile backsplash, and stainless appliances! Just off the kitchen is a small breakfast area overlooking the large fenced backyard. There is also an oversized back patio, which is the perfect place for enjoying a cup of coffee on a sunny morning or watching the kids swim in the pool. Back inside the home, upstairs you'll find 3 spacious bedrooms. The oversized master suite features elegant trey ceilings, an ensuite bathroom which includes dual vanity sinks, a shower stall, soaking tub and a large walk-in closet. Don't miss out, schedule a showing today!
Location
State NC
County Onslow
Community Palo Alto Crossing
Zoning RA
Direction NC-24 Toward Hubert. Turn right on Belgrade Swansboro Rd. Turn left on Brighttown Rd. Turn left on Palo Alto Park Dr. Turn left on Tall Tree Cy
Location Details Mainland
Rooms
Primary Bedroom Level Non Primary Living Area
Interior
Interior Features Solid Surface, Tray Ceiling(s), Ceiling Fan(s), Pantry, Walk-in Shower, Walk-In Closet(s)
Heating Heat Pump
Cooling Central Air
Fireplaces Type None
Fireplace No
Window Features Blinds
Exterior
Exterior Feature None
Parking Features On Site, Paved
Garage Spaces 2.0
Pool See Remarks
Roof Type Shingle
Porch Patio, Porch
Building
Story 2
Entry Level Two
Foundation Slab
Sewer Septic On Site
Structure Type None
New Construction No
Others
Tax ID 1144a-3
Acceptable Financing Cash, Conventional, FHA, USDA Loan, VA Loan
Listing Terms Cash, Conventional, FHA, USDA Loan, VA Loan
Special Listing Condition None
Read Less
Want to know what your home might be worth? Contact us for a FREE valuation!

Our team is ready to help you sell your home for the highest possible price ASAP






