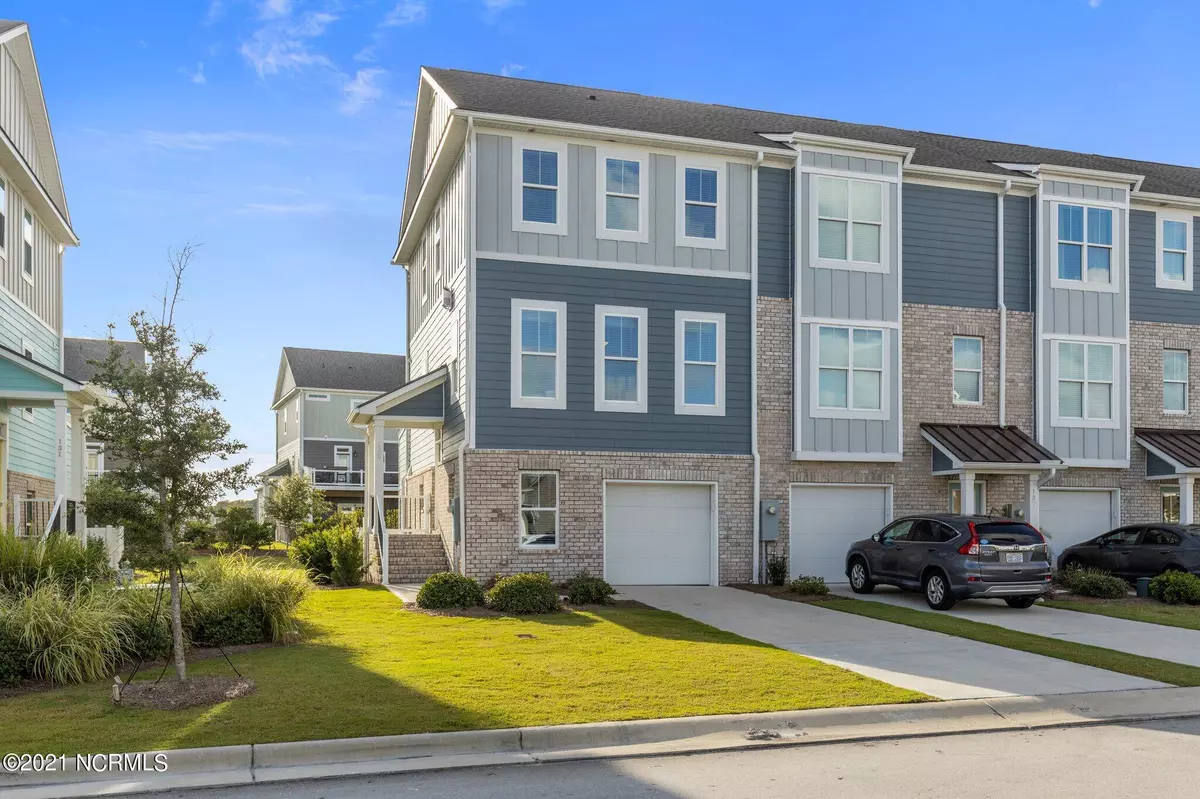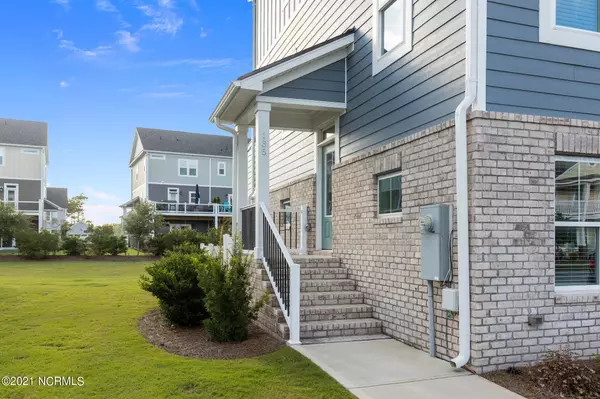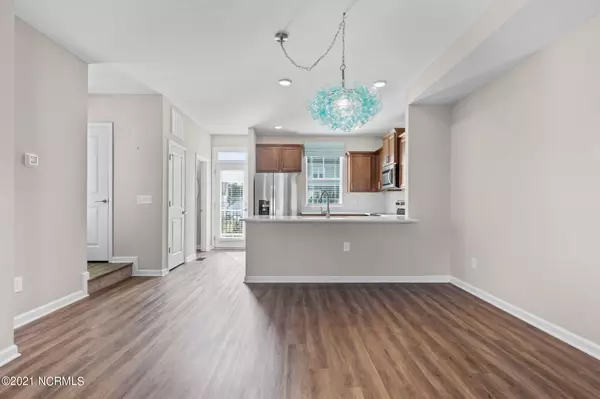$375,000
$379,900
1.3%For more information regarding the value of a property, please contact us for a free consultation.
135 Whimbrel WAY Beaufort, NC 28516
3 Beds
4 Baths
1,708 SqFt
Key Details
Sold Price $375,000
Property Type Townhouse
Sub Type Townhouse
Listing Status Sold
Purchase Type For Sale
Square Footage 1,708 sqft
Price per Sqft $219
Subdivision Beau Coast
MLS Listing ID 100286640
Sold Date 11/19/21
Style Wood Frame
Bedrooms 3
Full Baths 3
Half Baths 1
HOA Fees $3,510
HOA Y/N Yes
Originating Board North Carolina Regional MLS
Year Built 2017
Annual Tax Amount $2,242
Lot Size 1,742 Sqft
Acres 0.04
Lot Dimensions 25X76X25X76
Property Description
Come experience the Beau Coast lifestyle. This amazing end unit townhome is ready for a new owner. Enter and go up to second floor to find and open dining, living, kitchen area. There is also a powder room as well. The door to deck completes the middle floor. Up to the next level you will find the principal bedroom with private bath and nice sized closet. Another bedroom and bath along with a laundry closet completes the upper level. On the ground level you have a bedroom and full bath. There is a sliding door leading to a lower lever patio. The garage entrance is on this level.
Take full advantage of the amazing club house and pool. The community has private waterfront on Taylor's Creek so launch your kayak or just relax and watch boats and waterfowl that call Taylors Creek home. Walk, bike, take your golf cart; downtown Beaufort is within reach for great dining. You have a garage large enough to store a car and a cart! Community kayak storage is available. On site you will also find a stocked pond. Come live the lifestyle!
Location
State NC
County Carteret
Community Beau Coast
Zoning R
Direction Hwy 70 to Lennoxville Rd, left into Beau Coast on Shearwater, left on Great Egret Way, left on Whimbrel Way home is on the right.
Location Details Mainland
Rooms
Primary Bedroom Level Non Primary Living Area
Interior
Interior Features 9Ft+ Ceilings, Ceiling Fan(s), Walk-In Closet(s)
Heating Heat Pump
Cooling Central Air
Fireplaces Type None
Fireplace No
Window Features Blinds
Appliance Water Softener, Washer, Stove/Oven - Electric, Refrigerator, Microwave - Built-In, Dryer, Dishwasher
Exterior
Exterior Feature None
Garage Lighted, Off Street
Garage Spaces 1.0
Roof Type Composition
Porch Deck, Patio
Building
Story 3
Entry Level End Unit,Three Or More
Foundation Slab
Sewer Municipal Sewer
Water Municipal Water
Structure Type None
New Construction No
Others
Tax ID 730508998429000
Acceptable Financing Cash, Conventional, VA Loan
Listing Terms Cash, Conventional, VA Loan
Special Listing Condition None
Read Less
Want to know what your home might be worth? Contact us for a FREE valuation!

Our team is ready to help you sell your home for the highest possible price ASAP







