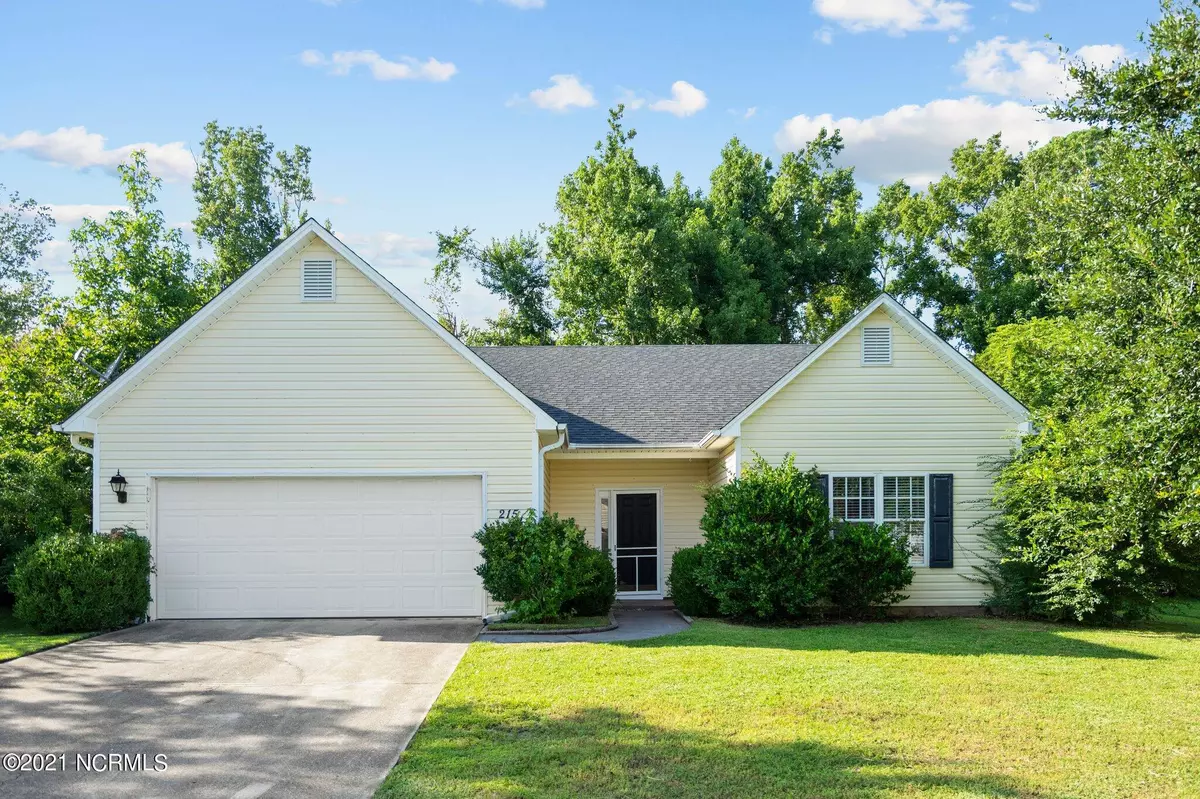$280,995
$279,000
0.7%For more information regarding the value of a property, please contact us for a free consultation.
215 Olde Well Loop Road Wilmington, NC 28411
3 Beds
2 Baths
1,595 SqFt
Key Details
Sold Price $280,995
Property Type Single Family Home
Sub Type Single Family Residence
Listing Status Sold
Purchase Type For Sale
Square Footage 1,595 sqft
Price per Sqft $176
Subdivision Farrington Farms
MLS Listing ID 100287922
Sold Date 10/12/21
Style Wood Frame
Bedrooms 3
Full Baths 2
HOA Fees $232
HOA Y/N Yes
Originating Board North Carolina Regional MLS
Year Built 1998
Annual Tax Amount $1,193
Lot Size 0.350 Acres
Acres 0.35
Lot Dimensions 100x183x89x234
Property Description
Beautiful home on an oversized lot, in the sought-after community of Farrington Farms. This is one of the larger single level homes offered in the community. Make your way through the foyer to take in the open floorplan, which showcases a massive living room and kitchen. The master bedroom is over 200 sqft and has an additional walk-in closet. The home has beautiful hardwood floors, vaulted ceilings, and great built-ins beside two sets of doors opening up to the serene back yard. This fenced in wooded lot offers privacy, while featuring an expansive deck for outdoor entertaining. The home is currently on a rental contract and would be a great investment opportunity. Neighborhood walkability is key in this area and in just minutes you can access: a year-round school, 2 large parks, dog park, skate park, tennis courts, basketball court, and so much more. Incredible location offers major retail shopping movie theatre, countless restaurants, and is just 7 minutes from sinking your feet in the sand at Wrightsville Beach. Ask to see the virtual floorplan or take your virtual tour today!
Location
State NC
County New Hanover
Community Farrington Farms
Zoning R-10
Direction Take Market Street north and make a left on Gordon Rd. Make a right turn into Farrington Farms and then a left onto Olde Well Loop Road. The home is on the left.
Rooms
Basement None
Interior
Interior Features 9Ft+ Ceilings, Blinds/Shades, Ceiling - Vaulted, Ceiling Fan(s), Walk-In Closet
Heating Forced Air
Cooling Central
Flooring Carpet, Laminate
Appliance Dishwasher, Refrigerator
Exterior
Garage Paved
Garage Spaces 2.0
Pool None
Utilities Available Municipal Sewer, Municipal Water
Waterfront No
Waterfront Description None
Roof Type Shingle
Porch Patio
Garage Yes
Building
Lot Description Wooded
Story 1
New Construction No
Schools
Elementary Schools Blair
Middle Schools Trask
High Schools Laney
Others
Tax ID R04300-003-064-000
Acceptable Financing Cash, Conventional
Listing Terms Cash, Conventional
Read Less
Want to know what your home might be worth? Contact us for a FREE valuation!

Our team is ready to help you sell your home for the highest possible price ASAP







