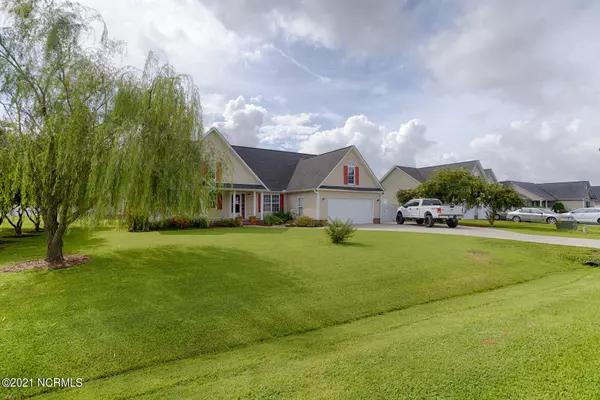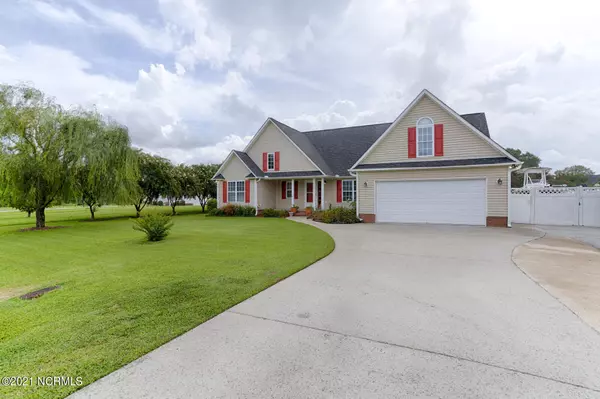$255,000
$250,000
2.0%For more information regarding the value of a property, please contact us for a free consultation.
4443 Alan Place Farmville, NC 27828
3 Beds
2 Baths
1,850 SqFt
Key Details
Sold Price $255,000
Property Type Single Family Home
Sub Type Single Family Residence
Listing Status Sold
Purchase Type For Sale
Square Footage 1,850 sqft
Price per Sqft $137
Subdivision Northgate Walk
MLS Listing ID 100288044
Sold Date 10/13/21
Style Wood Frame
Bedrooms 3
Full Baths 2
HOA Fees $100
HOA Y/N Yes
Originating Board North Carolina Regional MLS
Year Built 2006
Annual Tax Amount $1,763
Lot Size 0.460 Acres
Acres 0.46
Lot Dimensions 100x193x100x193
Property Description
Welcome to your new Home! Just 12 minutes from Vidant and less than an hour from Raleigh this 3 bedroom, 2 full bath home offers incredible features & upgrades sure to please. Enormous 20x30 wired & cooled workshop plus additional wired lean-to both with double doors for easy access - the perfect extra space for cultivating your hobbies or entertaining a large crowd. Inside, beautiful bamboo flooring throughout much of downstairs complement the open floor plan. Located in the center of the home, the Family Room with Vaulted ceiling has views to formal dining, kitchen, and sunroom which overlooks the large fenced backyard. The spacious owner's suite includes office area, vaulted ceiling, jetted tub, with a separate room for the walk-in shower. Upstairs, the roomy bonus room can easily be used for additional family/playroom. As an extra bonus, a third storage building is located near the extended driveway within fence. This concrete is lengthy enough to park a 26-foot boat or RV. Don't let this one slip away. Call me to take a look.
Location
State NC
County Pitt
Community Northgate Walk
Zoning Residential
Direction Leaving Greenville, Highway 264 West, just outside of Greenville take the Wesley Church Rd Exit. Turn right onto Wesley Church Rd. Then, left on Stantonsburg Rd. Make another left on Franklin. Finally, a right on Alan. Home is on left.
Rooms
Other Rooms Storage, Workshop
Basement None
Primary Bedroom Level Primary Living Area
Interior
Interior Features Foyer, Solid Surface, Whirlpool, Workshop, Master Downstairs, Vaulted Ceiling(s), Ceiling Fan(s), Walk-in Shower, Walk-In Closet(s)
Heating Heat Pump
Cooling Central Air, Zoned
Flooring Bamboo, Tile, Wood
Fireplaces Type None
Fireplace No
Window Features Thermal Windows,Blinds
Appliance Stove/Oven - Electric, Refrigerator, Microwave - Built-In, Dishwasher
Laundry Inside
Exterior
Garage On Site, Paved
Garage Spaces 2.0
Utilities Available Community Water
Waterfront No
Waterfront Description None
Roof Type Architectural Shingle
Porch Covered, Patio, Porch, Screened
Building
Lot Description Dead End
Story 2
Foundation Slab
Sewer Septic On Site
New Construction No
Others
Tax ID 071100
Acceptable Financing Cash, Conventional, FHA, USDA Loan, VA Loan
Listing Terms Cash, Conventional, FHA, USDA Loan, VA Loan
Special Listing Condition None
Read Less
Want to know what your home might be worth? Contact us for a FREE valuation!

Our team is ready to help you sell your home for the highest possible price ASAP







