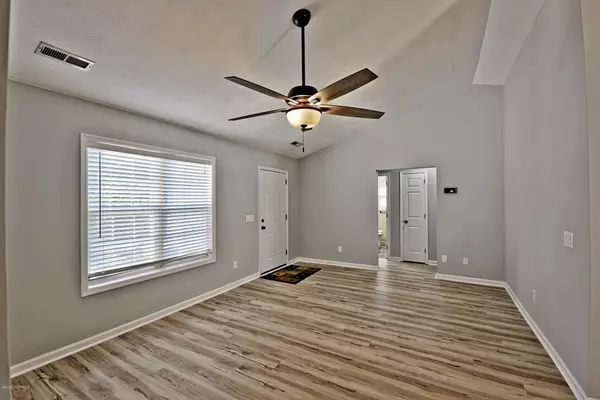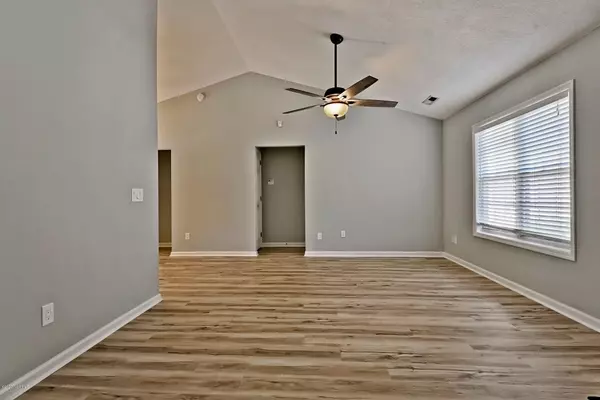$185,000
$179,000
3.4%For more information regarding the value of a property, please contact us for a free consultation.
326 Deepwoods CT SE Leland, NC 28451
3 Beds
2 Baths
1,252 SqFt
Key Details
Sold Price $185,000
Property Type Single Family Home
Sub Type Single Family Residence
Listing Status Sold
Purchase Type For Sale
Square Footage 1,252 sqft
Price per Sqft $147
Subdivision Olde Towne
MLS Listing ID 100226620
Sold Date 09/17/20
Style Wood Frame
Bedrooms 3
Full Baths 2
HOA Y/N No
Originating Board North Carolina Regional MLS
Year Built 1998
Lot Size 0.260 Acres
Acres 0.26
Lot Dimensions 70x150x82.157
Property Description
Presented for sale is this 3 bedroom, 2 bathroom home with an open floor plan, vaulted ceilings, smart appliances and a fenced back yard complete with a plumbed above ground pool. The sellers have installed new LVP flooring and new paint in the main section of the home for a seamless move into your new home with little effort. The HVAC system includes a smart thermostat with an air cleaner and humidity control to combat the southern summers. Half of the garage has been temporarily converted to a home office/craft space for the seller's immediate need which is perfect for today's work from home family, but can easily be converted back to make a full one car garage at buyer's discretion and expense. This home features not one, but two walk in closets, dual vanities in the master bathroom, and vaulted ceilings. The driveway features an additional parking slab for extra parking. This home is situated in a very low-traffic part of the neighborhood toward the end of a cul de sac street. Olde Towne is just minutes from shopping, dining, and downtown Wilmington and is ''just over the bridge'' with no HOA. Act quickly. This home will be gone before you know it.
Location
State NC
County Brunswick
Community Olde Towne
Zoning BE-R10
Direction From Village Rd NE, turn onto Blackwell Road just beside the gas station and Belville Town Hall. Turn onto Chappell Loop Road, then left on E. Wood Lane. Right on Kingsworth, Left on Deepwoods. Home is on your right before the end of the cul de sac.
Location Details Mainland
Rooms
Other Rooms Storage
Basement None
Primary Bedroom Level Primary Living Area
Interior
Interior Features Master Downstairs, Vaulted Ceiling(s), Ceiling Fan(s), Walk-In Closet(s)
Heating Heat Pump
Cooling Central Air, See Remarks
Flooring LVT/LVP, Carpet, Vinyl
Fireplaces Type None
Fireplace No
Window Features Blinds
Appliance See Remarks, Washer, Stove/Oven - Electric, Refrigerator, Microwave - Built-In, Dryer, Dishwasher
Laundry In Hall
Exterior
Garage Off Street, On Site, Paved
Garage Spaces 1.0
Pool Above Ground, See Remarks
Roof Type Shingle
Porch Covered, Patio, Porch
Building
Story 1
Entry Level One
Foundation Slab
Sewer Municipal Sewer
Water Municipal Water
New Construction No
Others
Tax ID 048bc113
Acceptable Financing Cash, Conventional, FHA, USDA Loan
Listing Terms Cash, Conventional, FHA, USDA Loan
Special Listing Condition None
Read Less
Want to know what your home might be worth? Contact us for a FREE valuation!

Our team is ready to help you sell your home for the highest possible price ASAP







