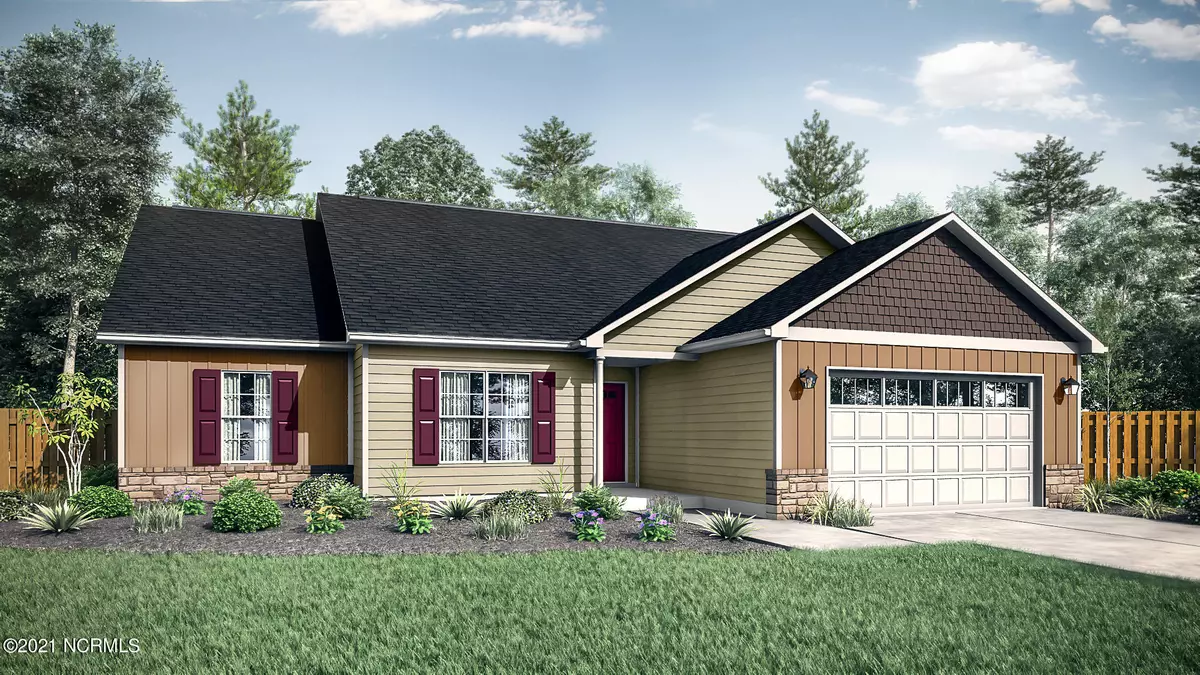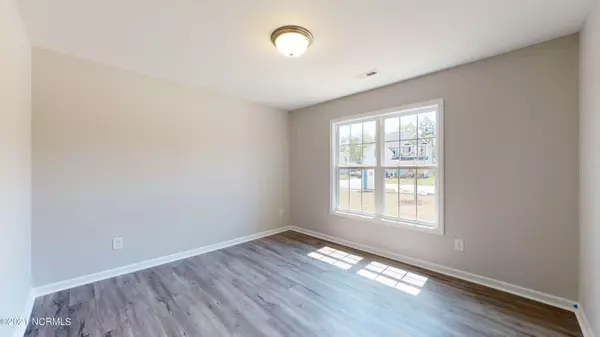$320,000
$324,800
1.5%For more information regarding the value of a property, please contact us for a free consultation.
920 Eastman Creek Dr Beaufort, NC 28516
3 Beds
2 Baths
1,870 SqFt
Key Details
Sold Price $320,000
Property Type Single Family Home
Sub Type Single Family Residence
Listing Status Sold
Purchase Type For Sale
Square Footage 1,870 sqft
Price per Sqft $171
Subdivision Eastman Creek
MLS Listing ID 100289339
Sold Date 02/03/22
Style Wood Frame
Bedrooms 3
Full Baths 2
HOA Fees $480
HOA Y/N Yes
Originating Board North Carolina Regional MLS
Year Built 2022
Lot Size 10,043 Sqft
Acres 0.23
Lot Dimensions 83x121x83x121
Property Description
**Home is in early stages of construction. Photos are of similar construction.**
The single story Mason is brand new to JC Jackson's Carolina Series. With three bedrooms and two bathrooms this split bedroom home features a study just inside the front door, a great room open to the kitchen and dining area that includes a corner pantry, and grand center eat at island. The owner's bedroom is separate from the secondary bedrooms, overlooks the backyard, and features a sizable walk-in closet and owner's bathroom. Eastman Creek community standards for this plan may include a propane gas fireplace, dual vanities in owner's bath, garage service door, tray ceiling in owner's suite, and drop zone.
Location
State NC
County Carteret
Community Eastman Creek
Zoning Residential
Direction From US-70E from New Bern, turn left onto NC-101 E/ Fontana Blvd, turn right toward Tuttles Grove Rd, turn left onto Tuttles Grove Rd, turn right onto Eastman Creek Dr
Location Details Mainland
Rooms
Primary Bedroom Level Primary Living Area
Interior
Interior Features Foyer, Mud Room, Solid Surface, Master Downstairs, Tray Ceiling(s), Vaulted Ceiling(s), Ceiling Fan(s), Pantry, Walk-in Shower, Walk-In Closet(s)
Heating Electric, Heat Pump
Cooling Central Air, Zoned
Flooring LVT/LVP, Carpet, Tile
Fireplaces Type Gas Log
Fireplace Yes
Window Features Thermal Windows,DP50 Windows
Appliance Stove/Oven - Electric, Microwave - Built-In, Disposal, Dishwasher
Laundry Hookup - Dryer, Washer Hookup, Inside
Exterior
Garage Paved
Garage Spaces 2.0
Waterfront No
Roof Type Architectural Shingle
Porch Patio, Porch
Building
Story 1
Entry Level One
Foundation Raised, Slab
Sewer Municipal Sewer
Water Municipal Water
New Construction Yes
Others
Tax ID 639904707519000
Acceptable Financing Cash, Conventional, FHA, USDA Loan, VA Loan
Listing Terms Cash, Conventional, FHA, USDA Loan, VA Loan
Special Listing Condition None
Read Less
Want to know what your home might be worth? Contact us for a FREE valuation!

Our team is ready to help you sell your home for the highest possible price ASAP







