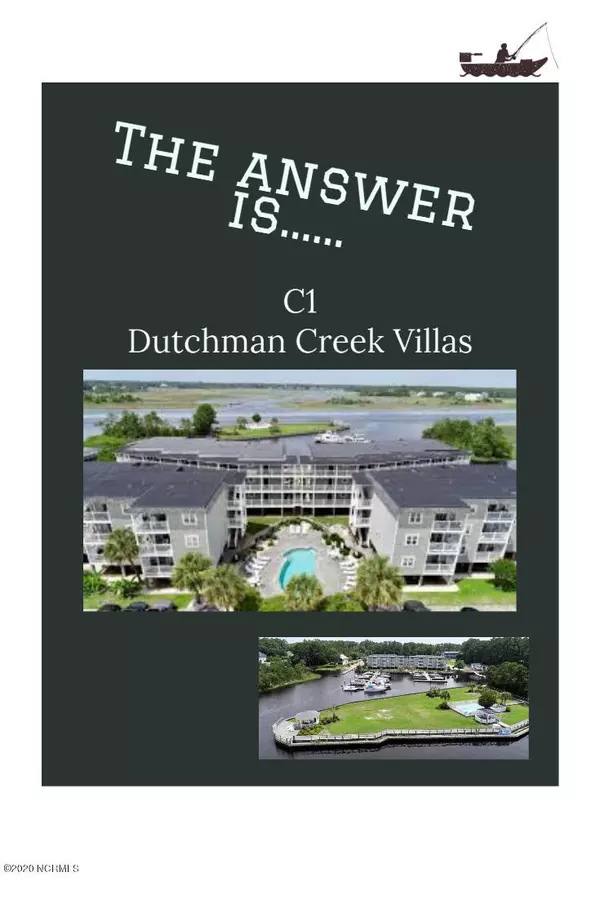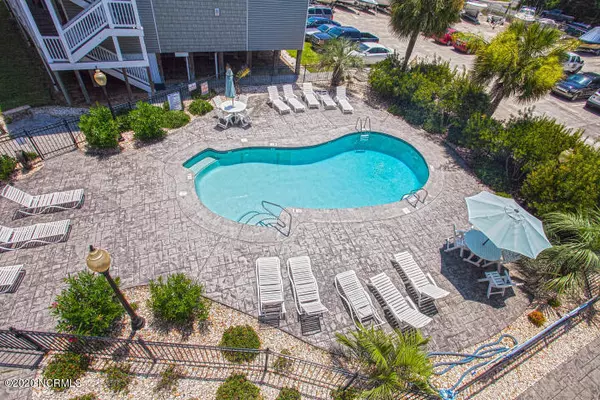$188,450
$209,000
9.8%For more information regarding the value of a property, please contact us for a free consultation.
5400 E Yacht DR #C1 Oak Island, NC 28465
2 Beds
2 Baths
888 SqFt
Key Details
Sold Price $188,450
Property Type Condo
Sub Type Condominium
Listing Status Sold
Purchase Type For Sale
Square Footage 888 sqft
Price per Sqft $212
Subdivision Dutchman Creek Villas
MLS Listing ID 100229041
Sold Date 12/16/20
Style Wood Frame
Bedrooms 2
Full Baths 2
HOA Fees $7,080
HOA Y/N Yes
Originating Board North Carolina Regional MLS
Year Built 1985
Property Description
30' in water BOAT slip #34 is all yours with this HARBOURSIDE HAVEN. A rare opportunity has arisen to secure this delightful retreat that enjoys a prized setting for you to swim, fish, boat, sail, bird-watch or just kick back and relax.
The interior has a beachy, relaxed look and feel. The Captains suite is a calm and serene place to be after a busy day in the sun with a cheerful, warm ensuite bathroom. Whether you need a personal office or a spare room for guests, you can convert the extra room into whatever you need. The kitchen/dining area presents a crisp clean look and connects to the large living room to form an open-plan zone. A balcony extends the living space on cool fall days.
This home is geared towards easy living and comes filled with amenities sure to please the entire family. 2 refreshing swimming pools are an integral part of this complexes design as well as out-your-door access to the marina. Not only is this property an astute investment with strong growth and rental prospects - it's sure to move quickly. If the best of everything is your way of life, you've just found your new home.
Location
State NC
County Brunswick
Community Dutchman Creek Villas
Zoning CR
Direction Main bridge to a right onto Oak Island Drive , Right on NE 54th Street to the end at the Dutchman Creek Villas
Location Details Island
Rooms
Other Rooms Shower, Gazebo
Primary Bedroom Level Primary Living Area
Interior
Interior Features Master Downstairs, Furnished, Pantry, Walk-In Closet(s)
Heating Electric, Heat Pump
Cooling Central Air
Flooring Carpet, Laminate, Vinyl
Fireplaces Type None
Fireplace No
Window Features Blinds
Appliance Washer, Stove/Oven - Electric, Refrigerator, Microwave - Built-In, Dryer, Dishwasher, Cooktop - Electric
Laundry In Hall
Exterior
Exterior Feature Outdoor Shower
Garage Off Street, On Site, Paved
Pool In Ground
Utilities Available Municipal Sewer Available, Municipal Water Available, Water Connected, Sewer Connected
Waterfront No
Waterfront Description Boat Ramp,Bulkhead,Marina Front,Water Access Comm,Waterfront Comm
Roof Type Architectural Shingle
Building
Story 1
Entry Level End Unit,One
Foundation Other
Sewer Municipal Sewer
Water Municipal Water
Structure Type Outdoor Shower
New Construction No
Others
Tax ID 236ia00821
Acceptable Financing Cash, Conventional
Listing Terms Cash, Conventional
Special Listing Condition None
Read Less
Want to know what your home might be worth? Contact us for a FREE valuation!

Our team is ready to help you sell your home for the highest possible price ASAP







