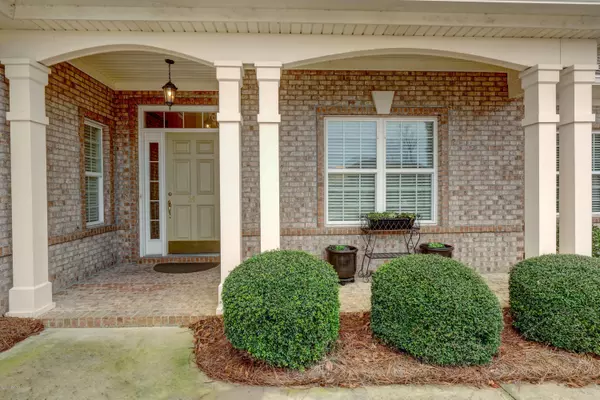$365,000
$380,000
3.9%For more information regarding the value of a property, please contact us for a free consultation.
241 Sedgefield PL SW Ocean Isle Beach, NC 28469
3 Beds
3 Baths
2,574 SqFt
Key Details
Sold Price $365,000
Property Type Single Family Home
Sub Type Single Family Residence
Listing Status Sold
Purchase Type For Sale
Square Footage 2,574 sqft
Price per Sqft $141
Subdivision Ocean Ridge Plantation
MLS Listing ID 100205256
Sold Date 11/30/20
Bedrooms 3
Full Baths 2
Half Baths 1
HOA Fees $3,340
HOA Y/N Yes
Originating Board North Carolina Regional MLS
Year Built 2003
Lot Size 8,276 Sqft
Acres 0.19
Lot Dimensions 62.7x130x62.69x133
Property Description
Oh my gosh...I really like the outside of the home I can't wait to see inside! From the minute you pull into the driveway you feel at home. This property has an open floor plan for your primary living area extending through the kitchen with granite counter tops and stainless-steel appliances, eat-in kitchen area, dining room, and living room with French doors leading to the screened in porch. Oh, and let's not forget views from the living room over-looking the golf course and pond. There are three bedrooms on the main level, master bedroom with a private master bathroom, and two additional bedrooms that share a bathroom with a bathtub. The floors throughout the entire home are beautiful engineered hardwood flooring. There is a multi-purpose bonus room on the second level that can be used for whatever purpose you have in mind, perhaps a home theater or for a home exercise complex. This property has been impeccably maintained and is move in ready. Call LA, Bernadette Wolfe, to Schedule Virtual Tour at 703.244.2401.
Location
State NC
County Brunswick
Community Ocean Ridge Plantation
Zoning R75
Direction From the main gate of Ocean Ridge, continue on Ocean Ridge Parkway until you pass the golf clubhouses and you'll see Sedgefield Place on you Right. Turn right into Sedgefield. The property is on your left side.
Location Details Mainland
Rooms
Basement None
Primary Bedroom Level Primary Living Area
Interior
Interior Features Foyer, Master Downstairs, Tray Ceiling(s), Ceiling Fan(s), Pantry, Walk-in Shower, Walk-In Closet(s)
Heating Heat Pump
Cooling Central Air
Flooring See Remarks
Fireplaces Type Gas Log
Fireplace Yes
Window Features Blinds
Appliance Stove/Oven - Electric, Refrigerator, Microwave - Built-In, Disposal, Dishwasher, Cooktop - Electric
Laundry Hookup - Dryer, In Garage, Washer Hookup
Exterior
Exterior Feature Irrigation System
Garage Paved
Garage Spaces 4.0
Pool None
Waterfront No
View Pond
Roof Type Architectural Shingle
Accessibility None
Porch Patio, Screened
Building
Lot Description On Golf Course
Story 1
Entry Level One and One Half
Foundation Slab
Sewer Municipal Sewer
Water Municipal Water
Structure Type Irrigation System
New Construction No
Others
Tax ID 211nc013
Acceptable Financing Cash, Conventional, FHA, VA Loan
Listing Terms Cash, Conventional, FHA, VA Loan
Special Listing Condition None
Read Less
Want to know what your home might be worth? Contact us for a FREE valuation!

Our team is ready to help you sell your home for the highest possible price ASAP







