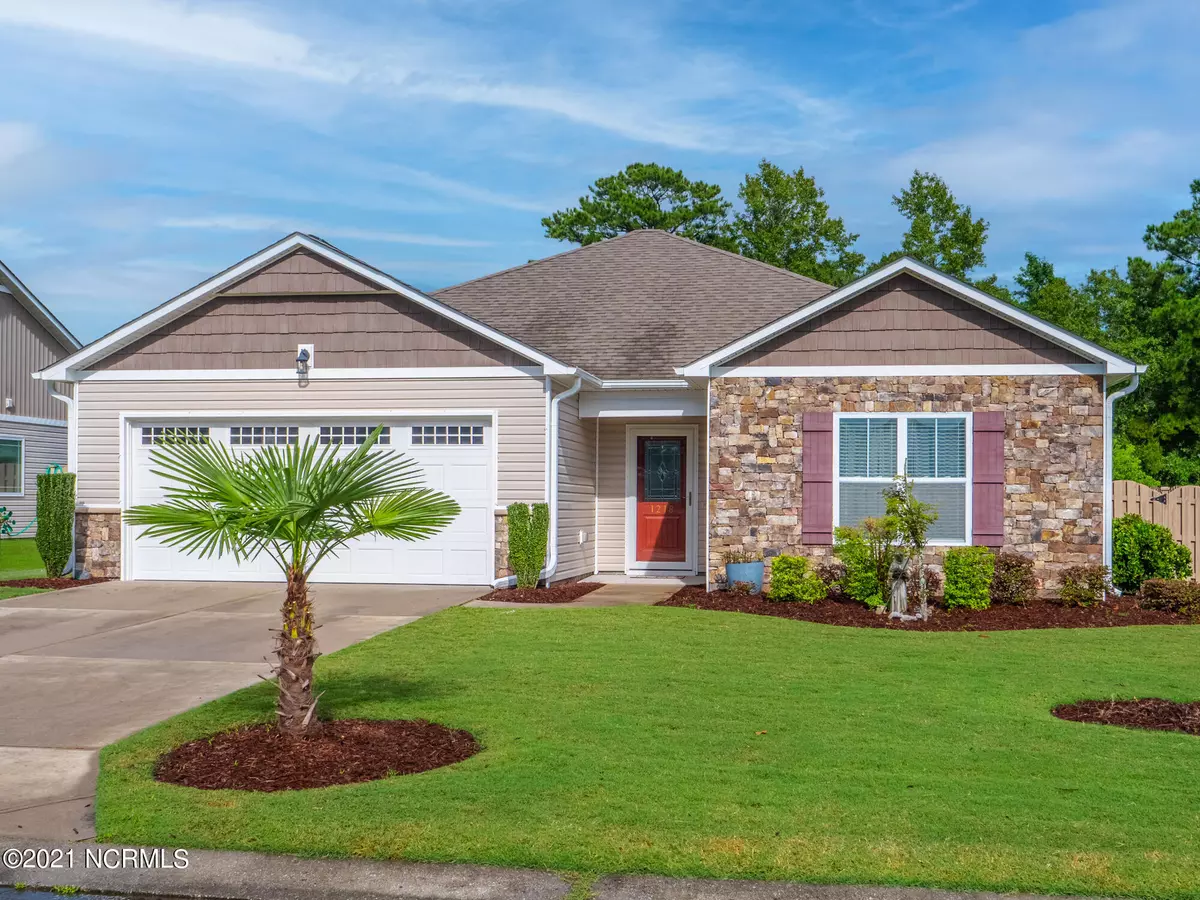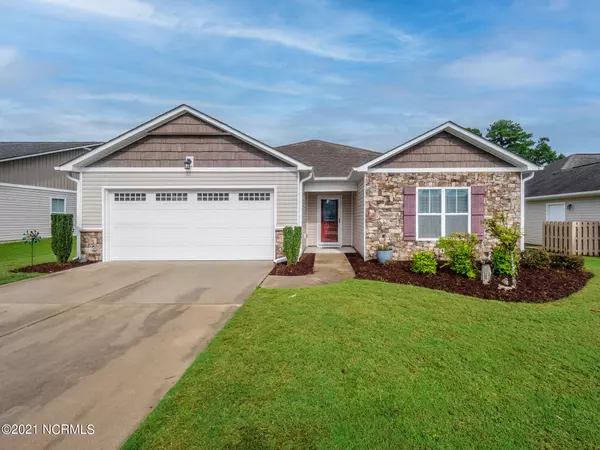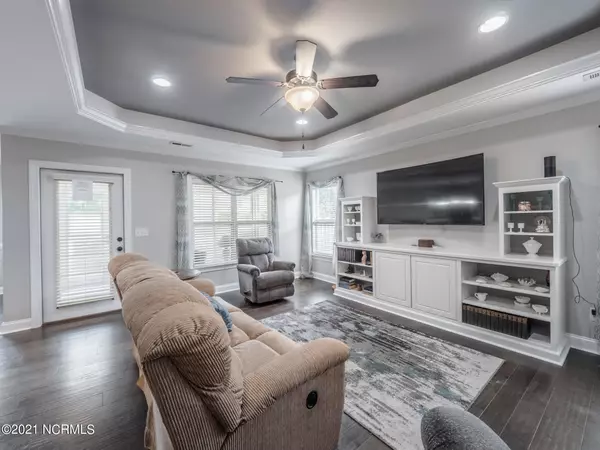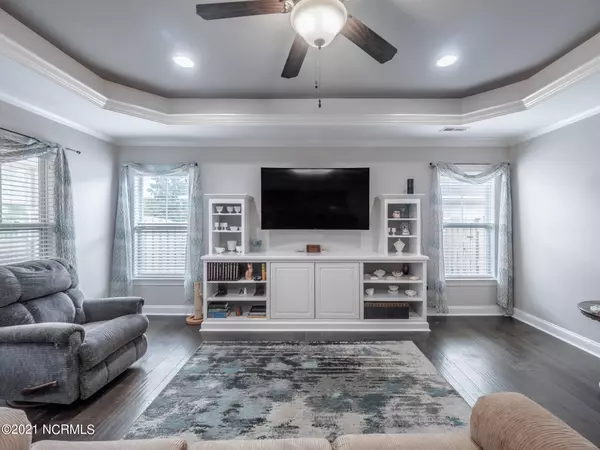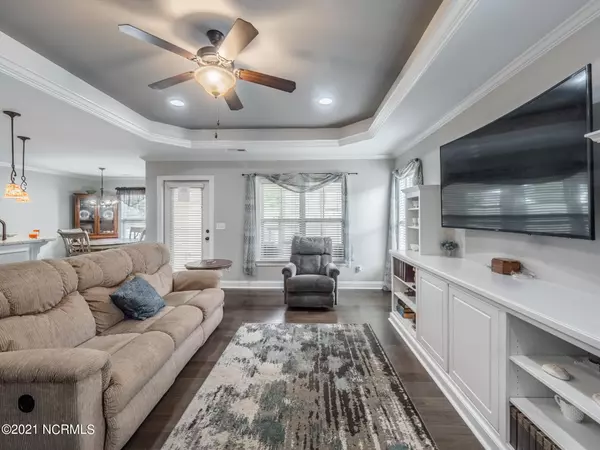$290,000
$284,900
1.8%For more information regarding the value of a property, please contact us for a free consultation.
1218 Dunlop DR NE Leland, NC 28451
3 Beds
2 Baths
1,653 SqFt
Key Details
Sold Price $290,000
Property Type Single Family Home
Sub Type Single Family Residence
Listing Status Sold
Purchase Type For Sale
Square Footage 1,653 sqft
Price per Sqft $175
Subdivision Ashton Place
MLS Listing ID 100289551
Sold Date 10/28/21
Style Wood Frame
Bedrooms 3
Full Baths 2
HOA Fees $480
HOA Y/N Yes
Originating Board North Carolina Regional MLS
Year Built 2015
Annual Tax Amount $1,105
Lot Size 6,630 Sqft
Acres 0.15
Lot Dimensions 65X102X65X102
Property Description
CUSTOM UPGRADES GALORE! This charming home in Ashton Place built by Trusst Builder Group will AMAZE you! The kitchen boasts upgraded granite, floors, backsplash, cabinets and is wired for heating the tile floor. Can't forget to mention the walk in pantry! Wood floors are throughout the main living area and Master bedroom with walk-in-closet. You will also find trey ceilings in the master bedroom and living room that just adds to this homes beauty. The custom built-in cabinetry in the living room will keep all your equipment in order while adding that touch of class. Heading to the back, the enclosed porch will keep the bugs and pollen out while you look out over the pond/woods and a large stamped concrete patio. Both bathrooms have been beautifully tiled. In the Master bath you will be spoiled by the heated floors, jetted tub and rain shower! TANKLESS hot water heater, Attic storage, remote private gated entrance and fresh paint rounds out this meticulously maintained home. This is truly a must see. The home is literally minutes from shopping, medical, restaurants and close to area beaches, and Historic Downtown Wilmington. Call and book your private viewing today!
Location
State NC
County Brunswick
Community Ashton Place
Zoning R60
Direction Hwy 74/76 to 2nd Leland exit. Turn left on Lanvale Rd, make a left on Old Fayetteville. Ashton Place on right. Right on Clancy then right on Dunlop. House on the left.
Location Details Mainland
Rooms
Basement None
Primary Bedroom Level Primary Living Area
Interior
Interior Features Solid Surface, Master Downstairs, Tray Ceiling(s), Ceiling Fan(s), Pantry, Walk-In Closet(s)
Heating Radiant Floor, Heat Pump
Cooling Central Air
Flooring Carpet, Tile, Wood
Fireplaces Type None
Fireplace No
Window Features Thermal Windows,Blinds
Appliance Stove/Oven - Gas, Refrigerator, Microwave - Built-In, Disposal, Dishwasher
Laundry Hookup - Dryer, In Hall, Washer Hookup
Exterior
Exterior Feature Irrigation System
Garage On Site, Paved
Garage Spaces 2.0
Waterfront Yes
View Pond
Roof Type Architectural Shingle
Porch Covered, Enclosed, Patio
Building
Story 1
Entry Level One
Foundation Slab
Sewer Municipal Sewer
Water Municipal Water
Structure Type Irrigation System
New Construction No
Others
Tax ID 037aj004
Acceptable Financing Cash, Conventional, FHA, USDA Loan, VA Loan
Listing Terms Cash, Conventional, FHA, USDA Loan, VA Loan
Special Listing Condition None
Read Less
Want to know what your home might be worth? Contact us for a FREE valuation!

Our team is ready to help you sell your home for the highest possible price ASAP



