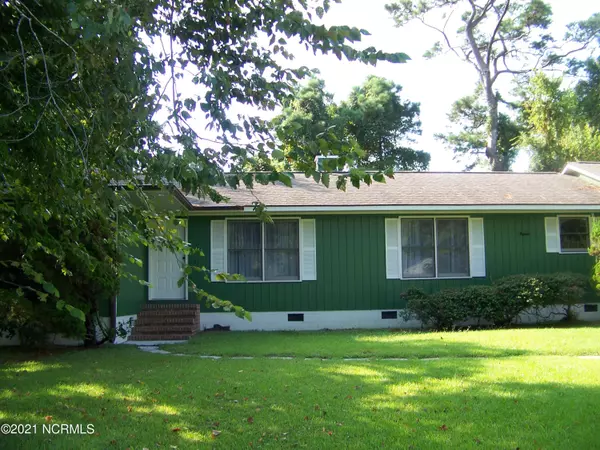$275,000
$295,000
6.8%For more information regarding the value of a property, please contact us for a free consultation.
111 Tree Fern DR Morehead City, NC 28557
3 Beds
2 Baths
1,574 SqFt
Key Details
Sold Price $275,000
Property Type Single Family Home
Sub Type Single Family Residence
Listing Status Sold
Purchase Type For Sale
Square Footage 1,574 sqft
Price per Sqft $174
Subdivision Brandywine Bay
MLS Listing ID 100290931
Sold Date 01/14/22
Style Wood Frame
Bedrooms 3
Full Baths 2
HOA Fees $350
HOA Y/N Yes
Originating Board North Carolina Regional MLS
Year Built 1985
Annual Tax Amount $999
Lot Size 0.340 Acres
Acres 0.34
Lot Dimensions 103 X 136 X 106 X 35 X 10 X 91
Property Sub-Type Single Family Residence
Property Description
This 3 bedroom, 2 bath home in Brandywine Bay is ready for you to make it your own. Enjoy this home with it's ranch style floor plan on the Brandywine Bay Golf Course hole #4. The cul-de-sac location adds to the peace and space of the neighborhood. You will get to choose between the deck and the generous size screened porch for relaxation. Make it yours with a few updates and you will be set. Come and enjoy easy living as you walk or bike around the neighborhood. It is a short drive to everything-- the beach, shopping, schools, Doctor's offices and the hospital. Brandywine is not in the city limits so only county taxes. You will be glad to call 111 Tree Fern Drive home!
Location
State NC
County Carteret
Community Brandywine Bay
Zoning PUD
Direction Enter Brandywine Bay( the golf side) from the Highway 24 entrance on the western end of Morehead City. Follow Brandywine Blvd. Turn left onto Lord Granville Dr. Turn left onto Spruce Drive. Make a left onto Tree Fern and follow the road to the cul-de-sac. 111 Tree Fern will be on your left.
Location Details Mainland
Rooms
Basement Crawl Space, None
Primary Bedroom Level Primary Living Area
Interior
Interior Features Foyer, Master Downstairs, Eat-in Kitchen, Walk-In Closet(s)
Heating Electric, Heat Pump
Cooling Central Air
Flooring Carpet, Vinyl
Appliance Stove/Oven - Electric, Refrigerator, Microwave - Built-In, Dishwasher
Laundry Hookup - Dryer, Washer Hookup, Inside
Exterior
Exterior Feature None
Parking Features On Site, Paved
Garage Spaces 1.0
Pool None
Utilities Available Community Water, Water Connected, Sewer Connected
Waterfront Description None
Roof Type Architectural Shingle
Accessibility None
Porch Open, Covered, Deck, Porch, Screened
Building
Lot Description On Golf Course, Cul-de-Sac Lot
Story 1
Entry Level One
Sewer Community Sewer
Structure Type None
New Construction No
Others
Tax ID 635613046712000
Acceptable Financing Cash, Conventional
Listing Terms Cash, Conventional
Special Listing Condition None
Read Less
Want to know what your home might be worth? Contact us for a FREE valuation!

Our team is ready to help you sell your home for the highest possible price ASAP






