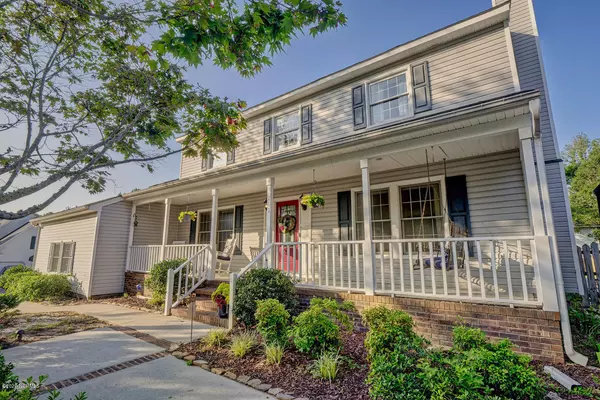$365,000
$359,900
1.4%For more information regarding the value of a property, please contact us for a free consultation.
701 Trace DR Wilmington, NC 28411
4 Beds
3 Baths
2,592 SqFt
Key Details
Sold Price $365,000
Property Type Single Family Home
Sub Type Single Family Residence
Listing Status Sold
Purchase Type For Sale
Square Footage 2,592 sqft
Price per Sqft $140
Subdivision Bayview At Bayshore
MLS Listing ID 100235322
Sold Date 10/26/20
Style Wood Frame
Bedrooms 4
Full Baths 2
Half Baths 1
HOA Y/N No
Originating Board North Carolina Regional MLS
Year Built 1990
Lot Size 0.390 Acres
Acres 0.39
Lot Dimensions 90x171x27x75x193
Property Sub-Type Single Family Residence
Property Description
Beautiful remodeled home in sought after Bayshore with extensive upgrades is Southern living at its best. 2590 sf with 4 bedrooms plus bonus room and 2 ½ baths and tons of light. Kitchen features sleek white cabinets, tons of granite counter space, butcher block island, stainless steel appliances and open to family room making it perfect for entertaining. A proper foyer and formal dining room accented with wainscoting is light and inviting. Striking floors throughout living space and living room offering a cozy fireplace to relax with. Master accented with vaulted ceiling and ceiling fan leads to a roomy Rocking chair front porch perfect for visiting with the community. Enjoy the exclusive boat ramp at the Bayshore Yacht Club on Pages Creek accessing the Intracoastal Waterway, barrier islands and the Ocean for $50/year and NO HOA fees. New Roof in 2015 and both Hvac's replaced in 2019. Designated parking for RV, large boat or addition vehicles. Minutes to shopping and resturants and close to both Wrightsville Beach and Topsail Island
Location
State NC
County New Hanover
Community Bayview At Bayshore
Zoning R15
Direction South on Market Street, Left onMarsh Oaks Drive, Right on Sanderling Place, Left on Southerland Farm Drive, Right onto Quinn corner of Quinn & Trace
Location Details Mainland
Rooms
Other Rooms Storage
Basement Crawl Space
Primary Bedroom Level Primary Living Area
Interior
Interior Features Solid Surface, Ceiling Fan(s), Walk-in Shower, Eat-in Kitchen, Walk-In Closet(s)
Heating Heat Pump
Cooling Central Air
Window Features Blinds
Appliance Stove/Oven - Electric, Refrigerator, Microwave - Built-In, Dishwasher
Exterior
Exterior Feature None
Parking Features On Site, Paved
Garage Spaces 2.0
Pool Above Ground
Roof Type Architectural Shingle
Porch Deck, Enclosed, Porch
Building
Story 2
Entry Level Two
Sewer Municipal Sewer
Water Well
Structure Type None
New Construction No
Others
Tax ID R03616-004-021-000
Acceptable Financing Cash, Conventional, FHA, VA Loan
Listing Terms Cash, Conventional, FHA, VA Loan
Special Listing Condition None
Read Less
Want to know what your home might be worth? Contact us for a FREE valuation!

Our team is ready to help you sell your home for the highest possible price ASAP






