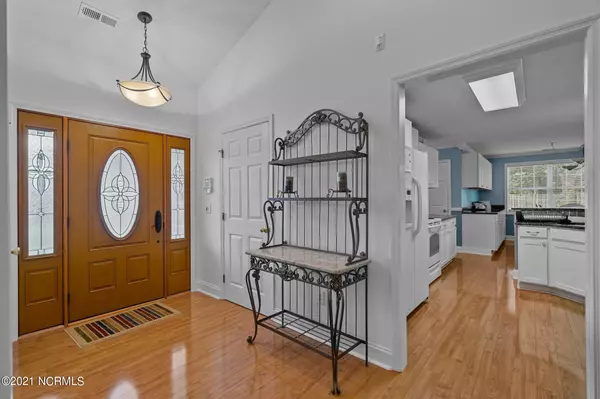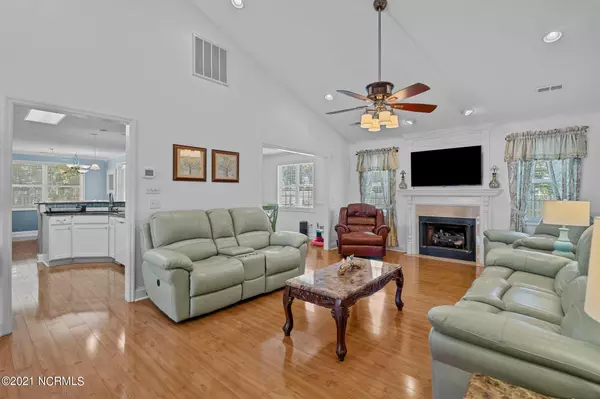$375,000
$385,000
2.6%For more information regarding the value of a property, please contact us for a free consultation.
3601 Lydford CT Wilmington, NC 28409
3 Beds
2 Baths
2,104 SqFt
Key Details
Sold Price $375,000
Property Type Single Family Home
Sub Type Single Family Residence
Listing Status Sold
Purchase Type For Sale
Square Footage 2,104 sqft
Price per Sqft $178
Subdivision Whispering Pines
MLS Listing ID 100291527
Sold Date 11/19/21
Style Wood Frame
Bedrooms 3
Full Baths 2
HOA Fees $150
HOA Y/N Yes
Originating Board North Carolina Regional MLS
Year Built 1994
Annual Tax Amount $2,252
Lot Size 0.480 Acres
Acres 0.48
Lot Dimensions 51x196x33x196x127
Property Description
This is the one you have been waiting for! Highly desirable neighborhood, cul-de-sac lot and move in ready. Picture large family gatherings with ample counter space, cupboard space, dining room plus good sized breakfast nook and conveniently located screened porch. The kitchen has been updated with granite counters and tile backsplash. This well kept home features a security system with glass break and multiple cameras, gas log fireplace, bonus room over garage with Mini-Split HVAC, Trane HVAC for main heating and cooling, RV electric outlet and storage building in backyard. Don't delay, this one won't last long!
Location
State NC
County New Hanover
Community Whispering Pines
Zoning R-15
Direction From Oleander turn south onto Pine Grove rd, take slight right turn onto Masonboro Loop Rd., left on Beretta Way, left on Lydford Ct. house on right as you enter the cul-de-sac.
Location Details Mainland
Rooms
Other Rooms Storage
Basement None
Primary Bedroom Level Primary Living Area
Interior
Interior Features Foyer, Master Downstairs, Vaulted Ceiling(s), Ceiling Fan(s), Walk-In Closet(s)
Heating Other-See Remarks, Electric, Heat Pump
Cooling Central Air, See Remarks
Flooring LVT/LVP, Carpet, Laminate, Vinyl
Fireplaces Type Gas Log
Fireplace Yes
Window Features Thermal Windows,Blinds
Appliance Stove/Oven - Electric, Microwave - Built-In, Dishwasher
Laundry Hookup - Dryer, Washer Hookup, Inside
Exterior
Parking Features Off Street, Paved
Garage Spaces 2.0
Pool None
Roof Type Architectural Shingle
Accessibility None
Porch Patio, Porch, Screened
Building
Lot Description Cul-de-Sac Lot
Story 2
Entry Level One and One Half
Foundation Slab
Sewer Municipal Sewer
Water Municipal Water
New Construction No
Others
Tax ID R06717-011-024-000
Acceptable Financing Cash, Conventional, FHA, USDA Loan, VA Loan
Listing Terms Cash, Conventional, FHA, USDA Loan, VA Loan
Special Listing Condition None
Read Less
Want to know what your home might be worth? Contact us for a FREE valuation!

Our team is ready to help you sell your home for the highest possible price ASAP







