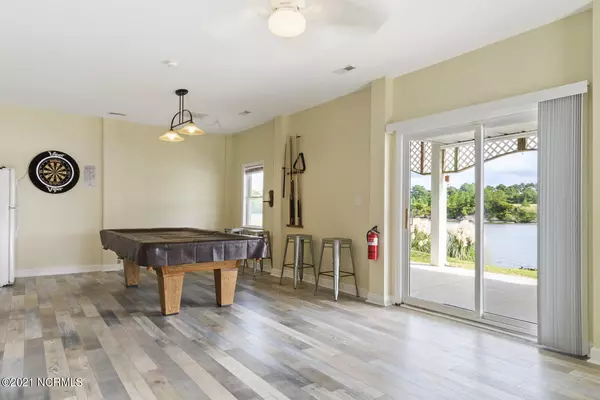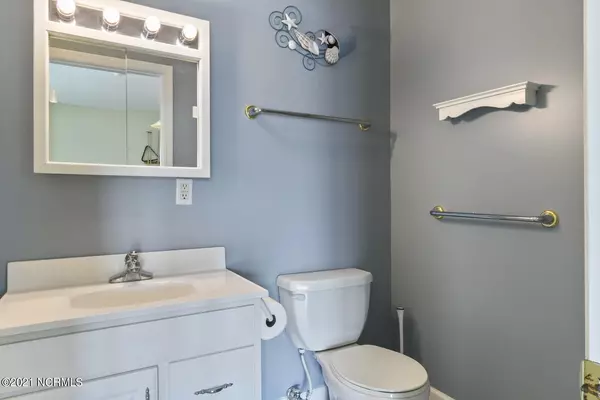$625,000
$645,000
3.1%For more information regarding the value of a property, please contact us for a free consultation.
850 Sea Gate DR Newport, NC 28570
3 Beds
4 Baths
2,951 SqFt
Key Details
Sold Price $625,000
Property Type Single Family Home
Sub Type Single Family Residence
Listing Status Sold
Purchase Type For Sale
Square Footage 2,951 sqft
Price per Sqft $211
Subdivision Sea Gate
MLS Listing ID 100291453
Sold Date 11/05/21
Style Wood Frame
Bedrooms 3
Full Baths 4
HOA Fees $611
HOA Y/N Yes
Originating Board North Carolina Regional MLS
Year Built 2001
Lot Size 0.365 Acres
Acres 0.36
Lot Dimensions 101x157x98.8x159
Property Description
Beautiful waterfront home in the Sea Gate Community. Enjoy awesome views of the ICW from the hot tub, decks, covered patio, and almost every room of this home! The spacious dock has 2 boat lifts. The driveway includes a trailer pad. The home has 3bd/4ba and 2 bonus rooms! The spacious master bedroom has its own bathroom, walk-in closet, water views and a Juliet balcony. Fun abounds in the 1st floor family room with a kitchenette, bathroom, pool table, video game, darts and ping pong (it all stays!). Most of the furnishings convey with the home. While it is connected to community water, it also has well water you can use for irrigation. This home has everything you need to create lasting memories!!
Location
State NC
County Carteret
Community Sea Gate
Zoning R15
Direction Hwy 101 to Sea Gate. Follow Sea Gate Drive to 850. House will be on the right. Look for sign.
Location Details Mainland
Rooms
Other Rooms Storage
Basement None
Primary Bedroom Level Primary Living Area
Interior
Interior Features Furnished, Walk-In Closet(s)
Heating Forced Air
Cooling Central Air
Flooring Carpet, Vinyl, Wood
Window Features Blinds
Appliance See Remarks, Washer, Refrigerator, Microwave - Built-In, Ice Maker, Dryer, Dishwasher, Cooktop - Electric
Laundry Laundry Closet
Exterior
Exterior Feature None
Parking Features Paved
Garage Spaces 1.0
Utilities Available Community Water
Waterfront Description Boat Lift,Bulkhead,ICW View,Water Access Comm,Water Depth 4+
Roof Type Composition
Porch Deck, Patio, Screened
Building
Story 4
Entry Level 4th Floor or Higher Unit
Foundation Slab
Sewer Septic On Site
Water Well
Structure Type None
New Construction No
Others
Tax ID 649103204202000
Acceptable Financing Cash, Conventional, FHA, VA Loan
Listing Terms Cash, Conventional, FHA, VA Loan
Special Listing Condition None
Read Less
Want to know what your home might be worth? Contact us for a FREE valuation!

Our team is ready to help you sell your home for the highest possible price ASAP






