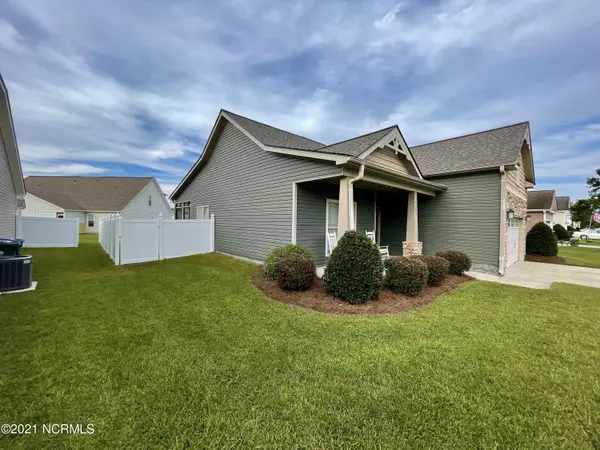$254,925
$259,900
1.9%For more information regarding the value of a property, please contact us for a free consultation.
4005 Bluebill DR Greenville, NC 27858
3 Beds
2 Baths
1,887 SqFt
Key Details
Sold Price $254,925
Property Type Single Family Home
Sub Type Single Family Residence
Listing Status Sold
Purchase Type For Sale
Square Footage 1,887 sqft
Price per Sqft $135
Subdivision Cottages At Kittrell
MLS Listing ID 100291826
Sold Date 11/17/21
Style Wood Frame
Bedrooms 3
Full Baths 2
HOA Fees $1,440
HOA Y/N Yes
Originating Board North Carolina Regional MLS
Year Built 2008
Annual Tax Amount $2,178
Lot Size 6,970 Sqft
Acres 0.16
Lot Dimensions 68x105x62x105
Property Sub-Type Single Family Residence
Property Description
Welcome home to Bluebill Drive! This cute three bed, two bath home located in this desirable Greenville community has lots to boast about. The roof was replaced this year with architectural grade shingles. With a tankless water heater, hardwood floors, and granite countertops in the kitchen you will have no trouble settling into your new home. The vaulted ceilings throughout the first floor give the space a large, open feel. The finished room over the garage is the perfect separate area for an office, entertainment or playroom. There is an abundance of storage throughout the home with a pantry in the kitchen, walk-in master bedroom closet, and built in shelves in the finished room over the garage. You can enjoy spending time outdoors on the screened in porch, fenced in backyard, or even at the neighborhood pool. This home has a lot to offer and is move in ready!
Location
State NC
County Pitt
Community Cottages At Kittrell
Zoning R6A
Direction Heading south on S Charles Dr. take a right onto Signature Dr. Continue on Signature then take a left onto Bluebill Dr. 4005 Bluebill Dr. will be the second house on the left.
Location Details Mainland
Rooms
Basement None
Primary Bedroom Level Primary Living Area
Interior
Interior Features Mud Room, Whirlpool, Master Downstairs, 9Ft+ Ceilings, Vaulted Ceiling(s), Ceiling Fan(s), Pantry, Walk-In Closet(s)
Heating Gas Pack, Forced Air, Natural Gas
Cooling Central Air, Zoned
Flooring Laminate, Tile, Wood
Fireplaces Type Gas Log
Fireplace Yes
Window Features Blinds
Appliance Washer, Refrigerator, Microwave - Built-In, Dryer, Dishwasher, Cooktop - Electric
Laundry Inside
Exterior
Parking Features Lighted, Off Street, On Site, Paved
Garage Spaces 2.0
Pool None
Utilities Available Water Connected, Sewer Connected, Natural Gas Connected
Roof Type Architectural Shingle
Porch Covered, Porch, Screened
Building
Story 2
Entry Level Two
Foundation Block, Raised, Slab
Sewer Municipal Sewer
Water Municipal Water
New Construction No
Others
Tax ID 73302
Acceptable Financing Cash, Conventional, FHA, USDA Loan, VA Loan
Listing Terms Cash, Conventional, FHA, USDA Loan, VA Loan
Special Listing Condition None
Read Less
Want to know what your home might be worth? Contact us for a FREE valuation!

Our team is ready to help you sell your home for the highest possible price ASAP






