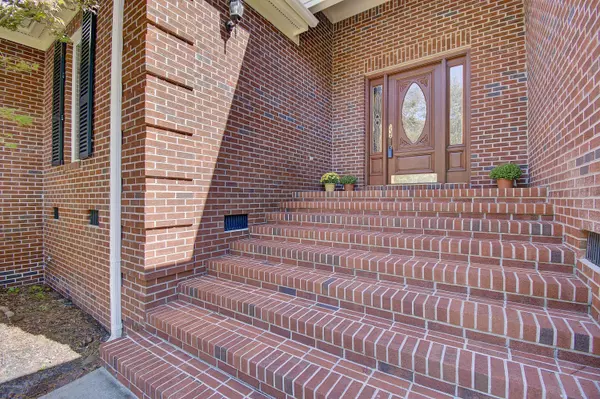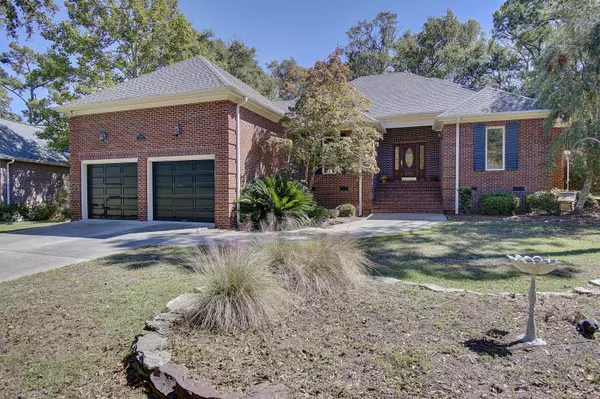$320,000
$331,000
3.3%For more information regarding the value of a property, please contact us for a free consultation.
3126 Bogie CT SW Supply, NC 28462
3 Beds
3 Baths
2,586 SqFt
Key Details
Sold Price $320,000
Property Type Single Family Home
Sub Type Single Family Residence
Listing Status Sold
Purchase Type For Sale
Square Footage 2,586 sqft
Price per Sqft $123
Subdivision Lockwood Folly
MLS Listing ID 100239384
Sold Date 12/21/20
Style Wood Frame
Bedrooms 3
Full Baths 2
Half Baths 1
HOA Fees $1,493
HOA Y/N Yes
Originating Board North Carolina Regional MLS
Year Built 1993
Lot Size 0.461 Acres
Acres 0.46
Lot Dimensions 90x226x49x80x185
Property Description
Custom brick home in the Waterfront and Golfing Community of Lockwood Folly. Home is overlooking the 17th Fairway and peek views of the Lockwood Folly River. This property offers spacious living area with open kitchen with downdraft stove and double ovens breakfast area and formal dining area. Extra large decks that wrap the back of the home with access from the master suite and kitchen. Brick patio area perfect for entertaining. Home has been freshly painted throughout along with new carpet in all the bedroom areas. Don't let this opportunity to be in Lockwood Folly pass you by. Community offers 18 hole course with clubhouse overlooking the Lockwood Folly River and the ICW, boat launch, docks, swimming pool, fitness area and plenty of outdoor sports. All of this and just 5 Minutes of the sandy shores of Holden Beach, 45 minutes to Wilmington, NC and 45 minutes to Myrtle Beach SC.
Location
State NC
County Brunswick
Community Lockwood Folly
Zoning CO-R-7500
Direction Go through Lockwood Folly main entrance to Clubhouse Road, left on Lockwood Lane, to Bogie Court
Location Details Mainland
Rooms
Basement Crawl Space
Primary Bedroom Level Primary Living Area
Interior
Interior Features Mud Room, Master Downstairs, 9Ft+ Ceilings, Ceiling Fan(s), Eat-in Kitchen, Walk-In Closet(s)
Heating Other-See Remarks, Geothermal
Cooling Central Air, Whole House Fan
Flooring Carpet, Tile, Wood
Fireplaces Type Gas Log
Fireplace Yes
Window Features Thermal Windows
Appliance Washer, Stove/Oven - Electric, Refrigerator, Dryer, Downdraft, Dishwasher, Cooktop - Gas
Laundry Inside
Exterior
Exterior Feature Irrigation System
Garage Paved
Garage Spaces 2.0
Waterfront No
Waterfront Description Water Access Comm,Waterfront Comm
View River
Roof Type Composition
Porch Open, Covered, Deck, Porch
Building
Lot Description On Golf Course, Cul-de-Sac Lot
Story 1
Entry Level One
Foundation Raised
Sewer Septic On Site
Water Municipal Water
Structure Type Irrigation System
New Construction No
Others
Tax ID 217ob098
Acceptable Financing Cash, Conventional, FHA
Listing Terms Cash, Conventional, FHA
Special Listing Condition None
Read Less
Want to know what your home might be worth? Contact us for a FREE valuation!

Our team is ready to help you sell your home for the highest possible price ASAP







