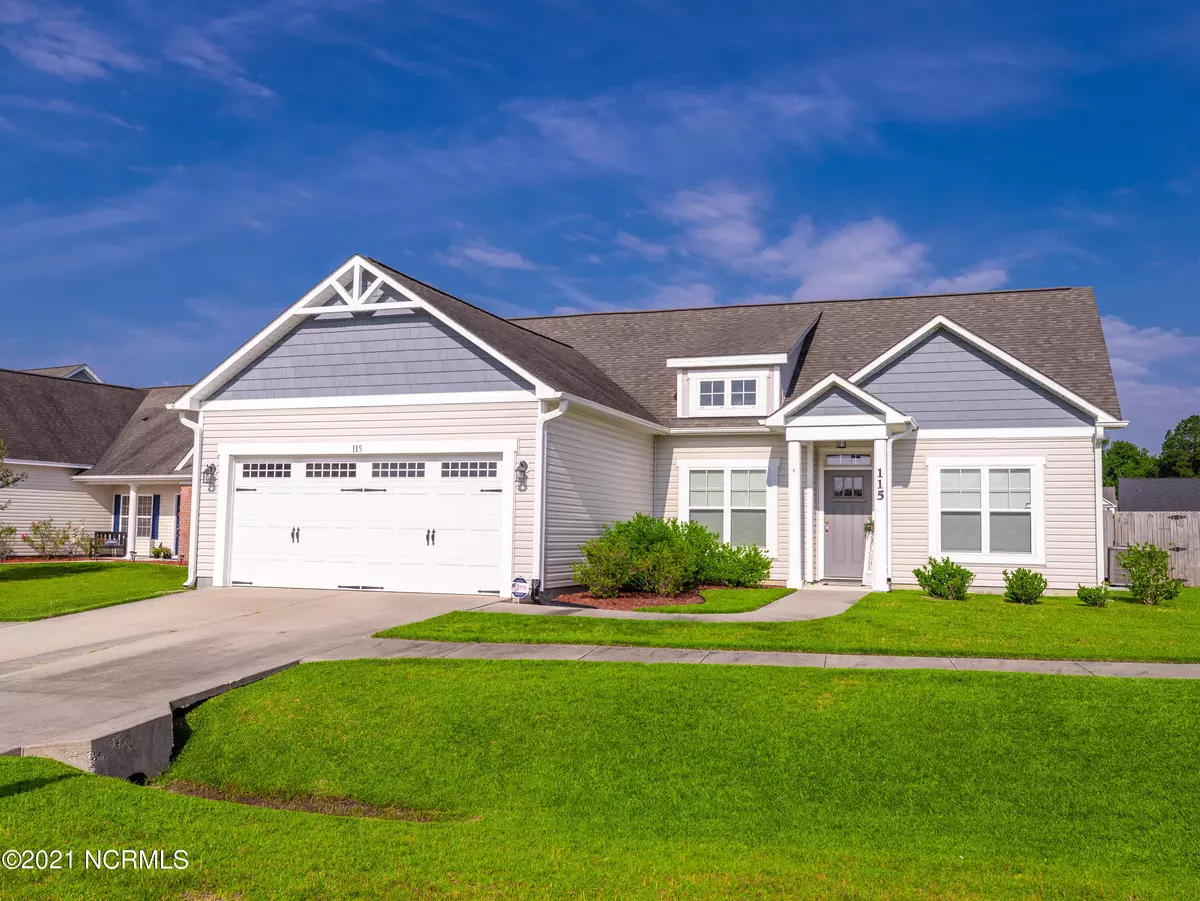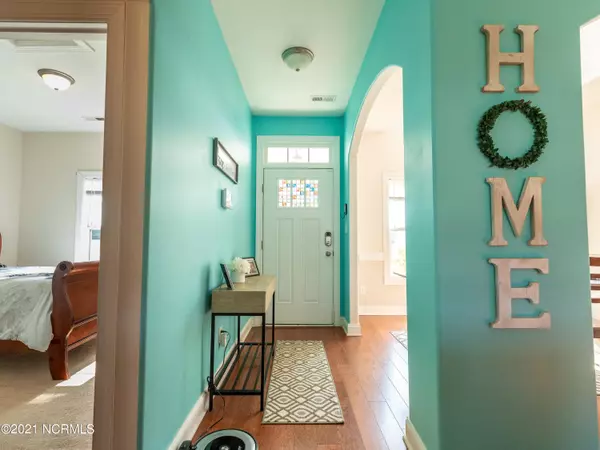$230,100
$220,000
4.6%For more information regarding the value of a property, please contact us for a free consultation.
115 Moonstone CT Jacksonville, NC 28546
3 Beds
2 Baths
1,425 SqFt
Key Details
Sold Price $230,100
Property Type Single Family Home
Sub Type Single Family Residence
Listing Status Sold
Purchase Type For Sale
Square Footage 1,425 sqft
Price per Sqft $161
Subdivision Sterling Farms
MLS Listing ID 100292920
Sold Date 11/01/21
Style Wood Frame
Bedrooms 3
Full Baths 2
HOA Fees $400
HOA Y/N Yes
Originating Board North Carolina Regional MLS
Year Built 2011
Lot Size 0.300 Acres
Acres 0.3
Lot Dimensions 90x238x19x236
Property Description
This well maintained one story home is nestled in an incredible neighborhood tucked away behind Morton Elementary School. Complete with COMMUNITY POOL & CLUBHOUSE! Enter through the front door and you'll be greeted with an open and inviting, family oriented floor plan. You immediately notice the Engineered Oak Hardwood Flooring (professionally installed in 2019). Behind you two beautiful vaulted windows bring in tons of natural light. Straight ahead the living room, dining area and kitchen provide the perfect venue for get-togethers with family and friends. On the right a full bathroom separating two bedrooms with large closet spaces. Venture to the left and you will find the laundry room conveniently located as you walk in from the spacious two car garage. Continue on and find yourself in the Master bedroom, complete with a huge Master bath comprised of dual vanity sinks, large tub and separate shower. Even further into this tranquil space is the Master walk-in closet. Perfect for getting ready in the morning without waking the rest of the house. From the well equipped kitchen, through the rear sliding-glass door, is a vast, fully fenced in backyard with concrete patio and fire-pit to enjoy cool Eastern Carolina nights. 10 Min to Piney Green Lejeune Gate. 13 Min to Main Gate. It doesn't get better than this! Schedule your showing today before it's gone!
*BONUS Full HVAC replacement March 2021*
Location
State NC
County Onslow
Community Sterling Farms
Zoning R-10
Direction Head northwest on E Sabiston Dr toward W Corbett Ave Take Belgrade-Swansboro Rd to Smith Rd in White Oak Turn left onto Smith Rd Turn left onto Old 30 Rd Continue on Sterling Farms Dr. Drive to Moonstone Dr. House will be straight ahead.
Location Details Mainland
Rooms
Basement None
Primary Bedroom Level Primary Living Area
Interior
Interior Features Master Downstairs
Heating Electric, Forced Air
Cooling Central Air
Flooring Carpet, Vinyl, Wood, See Remarks
Fireplaces Type None
Fireplace No
Appliance Stove/Oven - Electric, Refrigerator, Microwave - Built-In, Ice Maker, Dishwasher
Laundry Inside
Exterior
Exterior Feature None
Garage On Site, Paved
Garage Spaces 2.0
Waterfront Description None
Roof Type Shingle
Accessibility None
Porch Patio
Building
Story 1
Entry Level One
Foundation Slab
Sewer Municipal Sewer
Water Municipal Water
Structure Type None
New Construction No
Others
Tax ID 1114k-106
Acceptable Financing Cash, Conventional, FHA, USDA Loan, VA Loan
Listing Terms Cash, Conventional, FHA, USDA Loan, VA Loan
Special Listing Condition None
Read Less
Want to know what your home might be worth? Contact us for a FREE valuation!

Our team is ready to help you sell your home for the highest possible price ASAP







