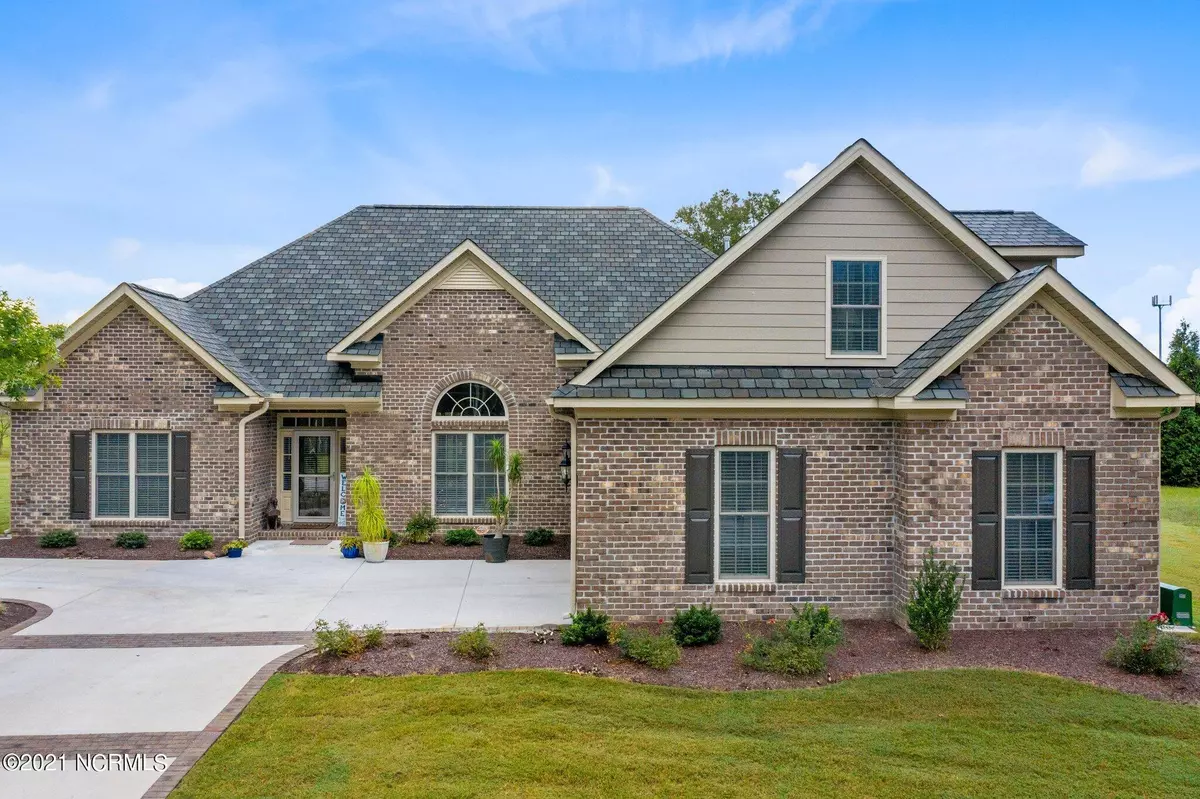$442,000
$465,000
4.9%For more information regarding the value of a property, please contact us for a free consultation.
249 Jack PL Winterville, NC 28590
3 Beds
3 Baths
2,820 SqFt
Key Details
Sold Price $442,000
Property Type Single Family Home
Sub Type Single Family Residence
Listing Status Sold
Purchase Type For Sale
Square Footage 2,820 sqft
Price per Sqft $156
Subdivision Paramore Farms
MLS Listing ID 100291553
Sold Date 10/29/21
Style Wood Frame
Bedrooms 3
Full Baths 3
HOA Fees $1,704
HOA Y/N Yes
Originating Board North Carolina Regional MLS
Year Built 2020
Lot Size 0.350 Acres
Acres 0.35
Lot Dimensions 140 x 179 x 70 x 133
Property Description
LIKE BRAND NEW- 2020 BUILT. Located in a very popular and one of the most sought-after neighbourhoods-Paramore Farms. The Manchester plan features 3 bedrooms, 3 full bathrooms, and a finished bonus room. The home has all the upgrades one can think of- Engineered hardwoods all throughout the home except the master and one guest bedroom, 10ft ceilings, Quartz counter-tops, huge island, Wolf Stove, upgraded light fixtures, insulated garage, UPGRADED MASTER CLOSET is a delight and might be the only one of this size in the entire neighborhood, Ceramic Tile Floors in Bathrooms and Laundry Room. Bonus room with a full bath is super spacious and can easily be a 4th bedroom. HOA maintained a Beautifully landscaped backyard offers privacy along with a screened-in porch and a good size patio perfect for grilling and relaxing. Bonus features include full brick exterior, gutters, tankless water heater, natural gas furnace, irrigation system, brick paver accents throughout the driveway. Amenities Center with Outdoor Pool Included in Dues.
Location
State NC
County Pitt
Community Paramore Farms
Zoning R9S
Direction From Evans Turn Into Paramore on Donald Drive - Next Right on Cindi Lane - Next Left on Jack Place - Home will be on the Right
Location Details Mainland
Rooms
Primary Bedroom Level Primary Living Area
Interior
Interior Features Master Downstairs, 9Ft+ Ceilings, Ceiling Fan(s), Pantry, Walk-in Shower, Walk-In Closet(s)
Heating Forced Air, Natural Gas
Cooling Central Air
Flooring Carpet, Tile, Wood
Fireplaces Type None
Fireplace No
Window Features Thermal Windows,Blinds
Appliance Vent Hood, Stove/Oven - Gas, Microwave - Built-In, Disposal
Laundry Inside
Exterior
Exterior Feature Irrigation System
Garage Off Street, On Site, Paved
Garage Spaces 2.0
Roof Type Architectural Shingle
Porch Patio, Screened
Building
Story 2
Entry Level One and One Half
Foundation Slab
Sewer Municipal Sewer
Water Municipal Water
Structure Type Irrigation System
New Construction No
Others
Tax ID 071758
Acceptable Financing Cash, Conventional, FHA, VA Loan
Listing Terms Cash, Conventional, FHA, VA Loan
Special Listing Condition None
Read Less
Want to know what your home might be worth? Contact us for a FREE valuation!

Our team is ready to help you sell your home for the highest possible price ASAP







