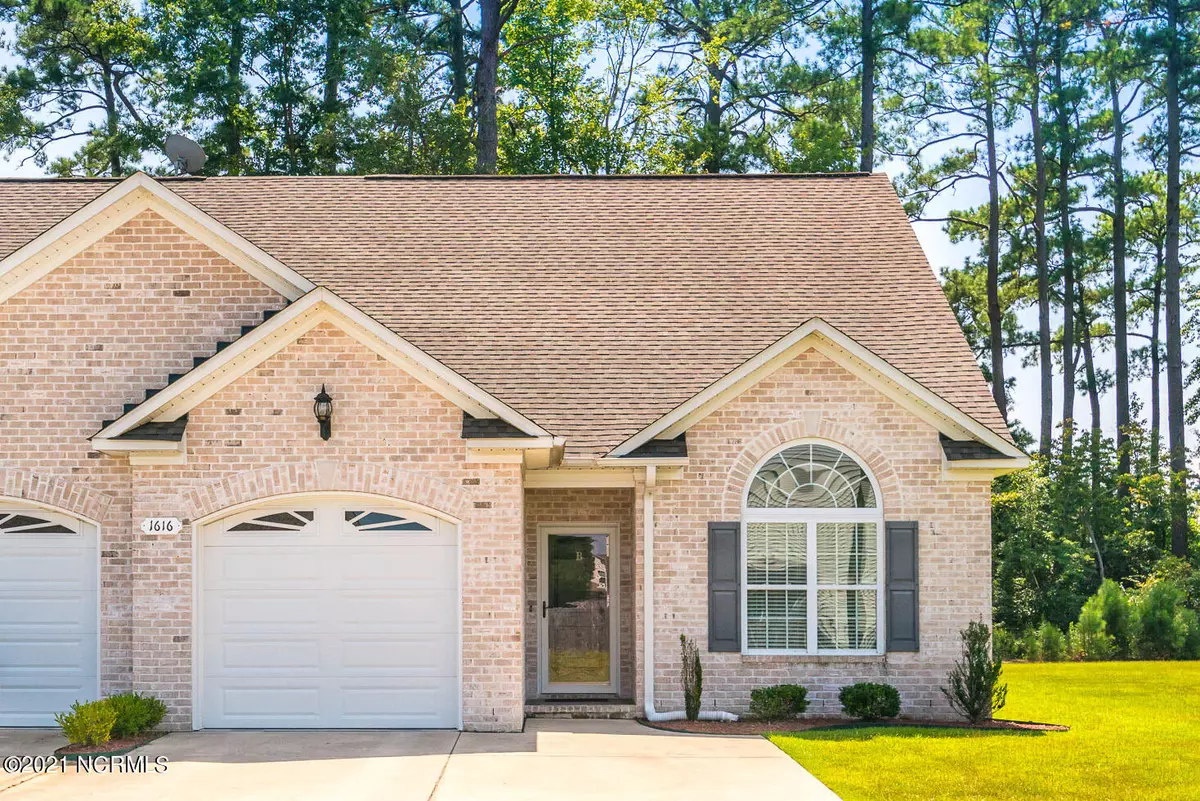$247,000
$239,900
3.0%For more information regarding the value of a property, please contact us for a free consultation.
1616 Cambria DR #B Greenville, NC 27834
3 Beds
3 Baths
1,922 SqFt
Key Details
Sold Price $247,000
Property Type Townhouse
Sub Type Townhouse
Listing Status Sold
Purchase Type For Sale
Square Footage 1,922 sqft
Price per Sqft $128
Subdivision Brook Hollow
MLS Listing ID 100292928
Sold Date 10/26/21
Style Wood Frame
Bedrooms 3
Full Baths 3
HOA Fees $325
HOA Y/N Yes
Originating Board Hive MLS
Year Built 2016
Lot Size 7,405 Sqft
Acres 0.17
Lot Dimensions 0.17
Property Description
Beautiful 3 bed, 3 full bath townhome located in the popular Brook Hollow subdivision! The open floor plan welcomes you home with upgraded LVP floors, lots of natural light, crown molding, and updated fixtures throughout the main level. The great room features a beautiful stone fireplace, vaulted ceilings, and leads to the screened porch. The kitchen is complete with stainless appliances, tile backsplash, a breakfast bar, and an adjoining dining area. The primary suite is located on the main level, it includes a large walk-in closet, whirlpool tub, walk-in shower, and dual vanity. Also located on the main level is a second bedroom with an arched window which offers lots of natural light, perfect for a home office! On the second level, you will find a third bedroom with a large closet and a bonus room with a jack and jill bath. This home includes lots of walk in attic storage space.
Location
State NC
County Pitt
Community Brook Hollow
Zoning Residential
Direction Dickenson Ave, turn into Brook Hollow, turn left onto Cambria.
Location Details Mainland
Rooms
Primary Bedroom Level Primary Living Area
Interior
Interior Features Whirlpool, Master Downstairs, Vaulted Ceiling(s), Ceiling Fan(s), Pantry, Walk-In Closet(s)
Heating Heat Pump
Cooling Central Air
Flooring LVT/LVP, Carpet
Window Features Storm Window(s),Blinds
Exterior
Garage Paved
Garage Spaces 1.0
Pool None
Roof Type Architectural Shingle
Porch Screened
Building
Story 2
Entry Level Two
Foundation Slab
Sewer Municipal Sewer
Water Municipal Water
New Construction No
Others
Tax ID 4666890589
Acceptable Financing Cash, Conventional, FHA, VA Loan
Listing Terms Cash, Conventional, FHA, VA Loan
Special Listing Condition None
Read Less
Want to know what your home might be worth? Contact us for a FREE valuation!

Our team is ready to help you sell your home for the highest possible price ASAP







