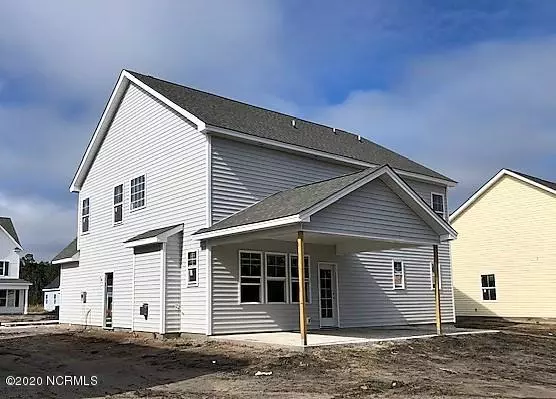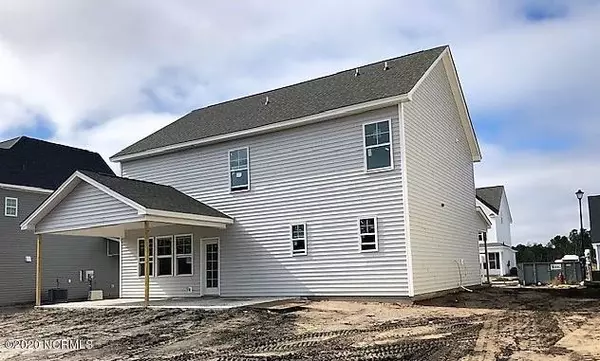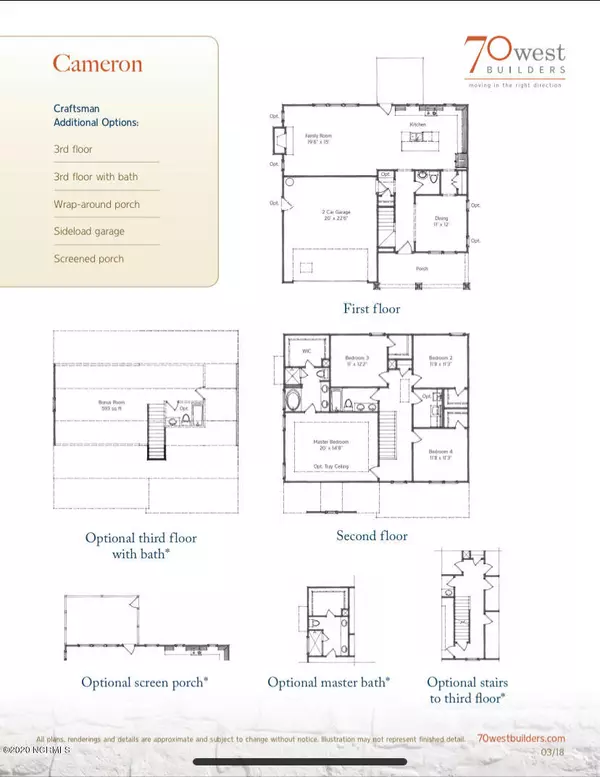$324,000
$324,000
For more information regarding the value of a property, please contact us for a free consultation.
210 Bachmans TRL Hampstead, NC 28443
4 Beds
3 Baths
2,195 SqFt
Key Details
Sold Price $324,000
Property Type Single Family Home
Sub Type Single Family Residence
Listing Status Sold
Purchase Type For Sale
Square Footage 2,195 sqft
Price per Sqft $147
Subdivision Magnolia Reserve
MLS Listing ID 100234674
Sold Date 02/02/21
Style Wood Frame
Bedrooms 4
Full Baths 2
Half Baths 1
HOA Fees $960
HOA Y/N Yes
Originating Board North Carolina Regional MLS
Year Built 2020
Lot Size 10,019 Sqft
Acres 0.23
Lot Dimensions 70' x 143'
Property Description
Beautiful and Functional! The Cameron home plan features 4 bedrooms, 2.5 baths and a covered rear porch. As soon as you enter, you'll notice the amazing details that set this home apart such as stained beams in the dining room, tiled bathrooms, 9' ceilings, crown molding and a gorgeous fireplace in the family room. The kitchen features a large center island with granite countertops, and a Stainless Steel appliance package to include a smooth top range, microwave, and dishwasher. Upstairs, you'll love the convenience of the 2nd floor laundry room. The large master suite features a tray ceiling, a huge walk-in closet, dual vanity and oversize tiled shower.
**Photos are of finished Cameron home plan and do not represent actual colors and finishes**
*Contact sales agent for details
Location
State NC
County Pender
Community Magnolia Reserve
Zoning R
Direction From Wilmington HWY 17 north into Hampstead right onto HWY 210 than right onto Northern Pintail Place, left onto Bachmans Trail
Location Details Mainland
Rooms
Primary Bedroom Level Non Primary Living Area
Interior
Interior Features 9Ft+ Ceilings, Pantry, Walk-In Closet(s)
Heating Heat Pump
Cooling Central Air
Flooring LVT/LVP, Carpet, Tile
Fireplaces Type Gas Log
Fireplace Yes
Appliance Stove/Oven - Electric, Disposal, Dishwasher
Exterior
Exterior Feature None
Garage Paved
Garage Spaces 2.0
Utilities Available Water Connected, Sewer Connected
Waterfront No
Waterfront Description None
Roof Type Architectural Shingle
Porch Covered, Patio, Porch
Building
Story 2
Entry Level Two
Foundation Slab
Structure Type None
New Construction Yes
Others
Tax ID 4225-66-8745-0000
Acceptable Financing Cash, Conventional, FHA, USDA Loan, VA Loan
Listing Terms Cash, Conventional, FHA, USDA Loan, VA Loan
Special Listing Condition None
Read Less
Want to know what your home might be worth? Contact us for a FREE valuation!

Our team is ready to help you sell your home for the highest possible price ASAP







