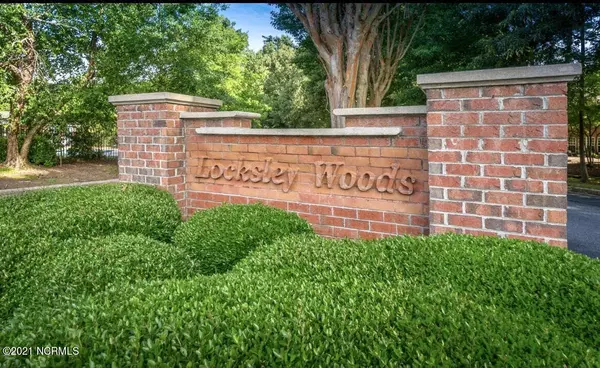$127,500
$127,500
For more information regarding the value of a property, please contact us for a free consultation.
2209 Locksley Woods #G Greenville, NC 27858
2 Beds
2 Baths
1,367 SqFt
Key Details
Sold Price $127,500
Property Type Condo
Sub Type Condominium
Listing Status Sold
Purchase Type For Sale
Square Footage 1,367 sqft
Price per Sqft $93
Subdivision Locksley Woods
MLS Listing ID 100293096
Sold Date 11/15/21
Style Wood Frame
Bedrooms 2
Full Baths 2
HOA Fees $2,442
HOA Y/N Yes
Originating Board Hive MLS
Year Built 1999
Property Description
This interior 2nd-level unit in popular Locksley Woods has an open layout with vaulted living area and split bedroom design. Kitchen has wrap-around bar with plenty of room for your guests to hangout and enjoy hors d'oeuvres while you prepare dinner. Master bedroom has vaulted ceilings with large WIC and great bath w/ double sinks, jetted tub, and a walk-in shower. Locksley Woods residents enjoy a central location adjacent to Brook Valley Country Club, 2.5 miles from ECU, and 5 miles from medical district. HOA dues include a beautiful pond with walking trail, exterior maintenance, routine pest control, community pool, Suddenlink basic cable, and wi-fi. Subject to Tenant Rights until June, 2022.
Location
State NC
County Pitt
Community Locksley Woods
Zoning R6
Direction Take 14th Street to York Road. Left onto Locksley Woods Drive. 2209 is straight ahead.
Location Details Mainland
Rooms
Basement None
Primary Bedroom Level Primary Living Area
Interior
Interior Features Whirlpool, Master Downstairs, Vaulted Ceiling(s), Ceiling Fan(s), Pantry, Walk-in Shower, Walk-In Closet(s)
Heating Electric
Cooling Central Air
Flooring Carpet, Vinyl
Window Features Thermal Windows,Blinds
Appliance Washer, Stove/Oven - Electric, Refrigerator, Microwave - Built-In, Ice Maker, Dryer, Disposal, Dishwasher
Laundry Inside
Exterior
Garage Assigned, Lighted, Paved
Pool In Ground
Utilities Available Natural Gas Connected
Waterfront Description None
Roof Type Architectural Shingle
Accessibility None
Building
Story 1
Entry Level One
Foundation Slab
Sewer Municipal Sewer
Water Municipal Water
New Construction No
Others
Tax ID 61683
Acceptable Financing Cash, Conventional
Listing Terms Cash, Conventional
Special Listing Condition None
Read Less
Want to know what your home might be worth? Contact us for a FREE valuation!

Our team is ready to help you sell your home for the highest possible price ASAP







