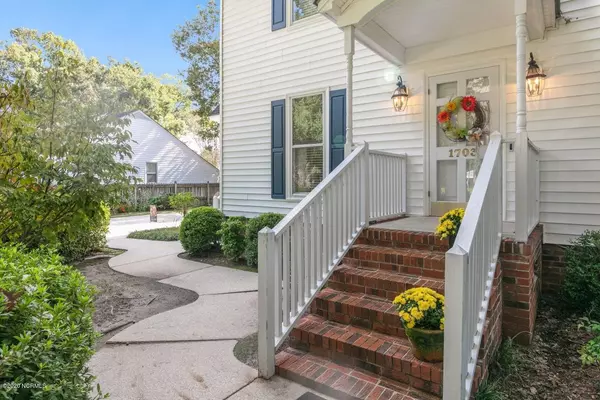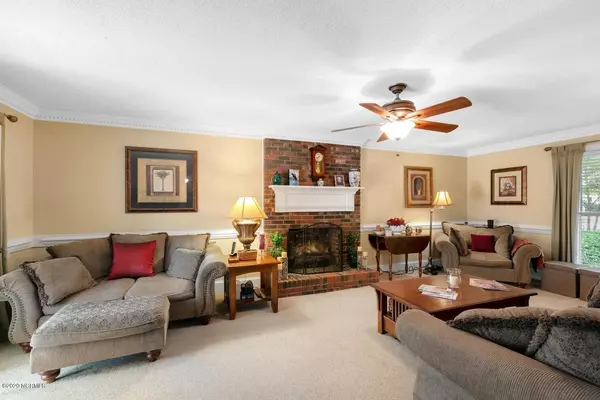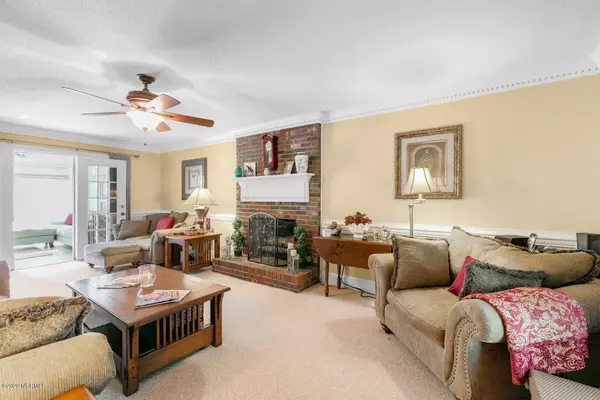$207,000
$219,900
5.9%For more information regarding the value of a property, please contact us for a free consultation.
1703 Centre ST W Wilson, NC 27893
3 Beds
3 Baths
1,912 SqFt
Key Details
Sold Price $207,000
Property Type Single Family Home
Sub Type Single Family Residence
Listing Status Sold
Purchase Type For Sale
Square Footage 1,912 sqft
Price per Sqft $108
Subdivision Parkwood Forest
MLS Listing ID 100242569
Sold Date 11/23/20
Style Wood Frame
Bedrooms 3
Full Baths 2
Half Baths 1
HOA Y/N No
Originating Board North Carolina Regional MLS
Year Built 1980
Lot Size 0.281 Acres
Acres 0.28
Lot Dimensions 85 x 145 x 85 x 145
Property Description
Gorgeous home and lots of updates! With 3 bedrooms, a bonus room which could be a 4th BR, office or craft room, and a 3rd floor that is wired, plumbed & floored; this home has lots of room for your family. Enjoy your beautiful kitchen with granite countertops and relax in the living room w/ gas log fireplace and sunroom. The surround sound system brings music inside or enjoy it outside in your fabulous, fenced back yard with a covered and an uncovered party deck. Contact us today for a private tour!
Location
State NC
County Wilson
Community Parkwood Forest
Zoning Residential
Direction Ward Blvd. to Westwood Avenue, left on Hawthorne Ln., right on Centre St.
Location Details Mainland
Rooms
Other Rooms Storage, Workshop
Basement Crawl Space
Primary Bedroom Level Non Primary Living Area
Interior
Interior Features Foyer, Ceiling Fan(s), Pantry, Walk-in Shower, Eat-in Kitchen, Walk-In Closet(s)
Heating Electric, Forced Air
Cooling Central Air
Flooring Carpet, Vinyl, Wood
Fireplaces Type Gas Log
Fireplace Yes
Window Features Blinds
Appliance Washer, Stove/Oven - Electric, Refrigerator, Dryer, Disposal, Dishwasher, Cooktop - Electric
Laundry Hookup - Dryer, Laundry Closet, In Hall, Washer Hookup
Exterior
Exterior Feature Gas Logs
Garage Paved
Roof Type Composition
Porch Covered, Deck, Enclosed, Patio
Building
Story 3
Entry Level Three Or More
Sewer Municipal Sewer
Water Municipal Water
Structure Type Gas Logs
New Construction No
Others
Tax ID 3712-30-8940.000
Acceptable Financing Cash, Conventional, FHA, VA Loan
Listing Terms Cash, Conventional, FHA, VA Loan
Special Listing Condition None
Read Less
Want to know what your home might be worth? Contact us for a FREE valuation!

Our team is ready to help you sell your home for the highest possible price ASAP







