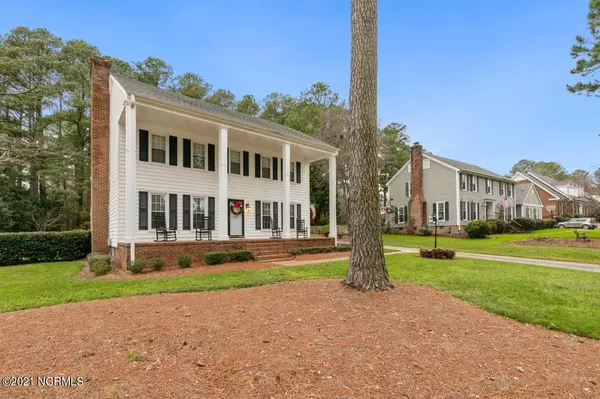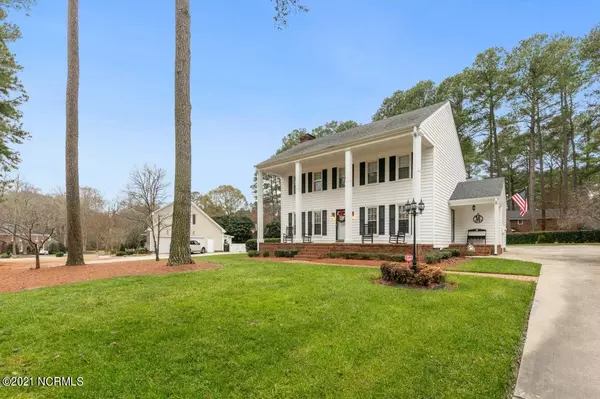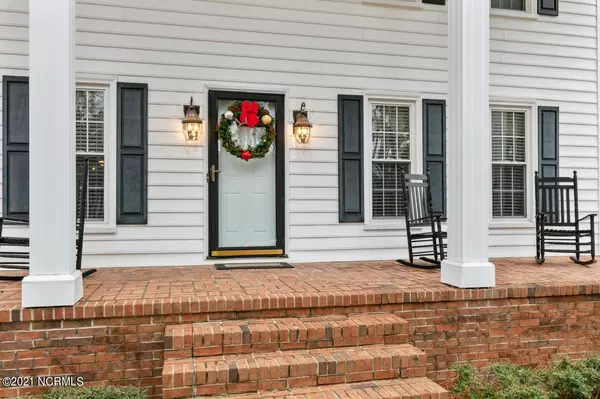$329,900
$329,900
For more information regarding the value of a property, please contact us for a free consultation.
1703 Waterford DR NW Wilson, NC 27896
4 Beds
4 Baths
3,168 SqFt
Key Details
Sold Price $329,900
Property Type Single Family Home
Sub Type Single Family Residence
Listing Status Sold
Purchase Type For Sale
Square Footage 3,168 sqft
Price per Sqft $104
Subdivision Waterford
MLS Listing ID 100251177
Sold Date 03/31/21
Style Wood Frame
Bedrooms 4
Full Baths 4
HOA Y/N No
Originating Board North Carolina Regional MLS
Year Built 1981
Lot Size 0.398 Acres
Acres 0.4
Lot Dimensions 100 x 160 x 112 x 174
Property Description
Beautiful 2 story home in Waterford. Formal Dining Room and Living Room with gas log fireplace. Eat-in Kitchen with center island and 2 pantries. Sunroom or Den off Living Room with covered porch. From Sunroom step to 2 car+ Garage and Workshop. Back inside, private Office on first floor and back stairs that lead to tremendous Bonus Room with two walk-in closets and Full Bath, which could be 4th Bedroom. Front Stairs lead to Master Suite with gas log fireplace, walk-in closet, dual vanities, and marble tiled shower. 2 more Guest Rooms and another Full Bath up along with convenient Laundry Room. Lots of storage in this home as well as space. Chandelier in Dining Room does not convey,
Location
State NC
County Wilson
Community Waterford
Zoning SR4
Direction Forest Hills Road to left on Rollingwood Dr, left on Waterford Dr, home on right.
Location Details Mainland
Rooms
Basement Crawl Space
Primary Bedroom Level Non Primary Living Area
Interior
Interior Features Foyer, 9Ft+ Ceilings, Pantry, Walk-in Shower, Walk-In Closet(s)
Heating Electric, Forced Air, Natural Gas
Cooling Central Air
Flooring Carpet, Laminate, Tile
Fireplaces Type Gas Log
Fireplace Yes
Window Features Thermal Windows
Appliance Stove/Oven - Electric, Refrigerator, Microwave - Built-In, Dishwasher
Laundry Inside
Exterior
Garage Off Street, Paved
Garage Spaces 2.0
Roof Type Composition
Porch Covered, Porch
Building
Story 2
Entry Level Two
Sewer Municipal Sewer
Water Municipal Water
New Construction No
Others
Tax ID 3712-37-7745.000
Acceptable Financing Cash, Conventional, FHA, VA Loan
Listing Terms Cash, Conventional, FHA, VA Loan
Special Listing Condition None
Read Less
Want to know what your home might be worth? Contact us for a FREE valuation!

Our team is ready to help you sell your home for the highest possible price ASAP







