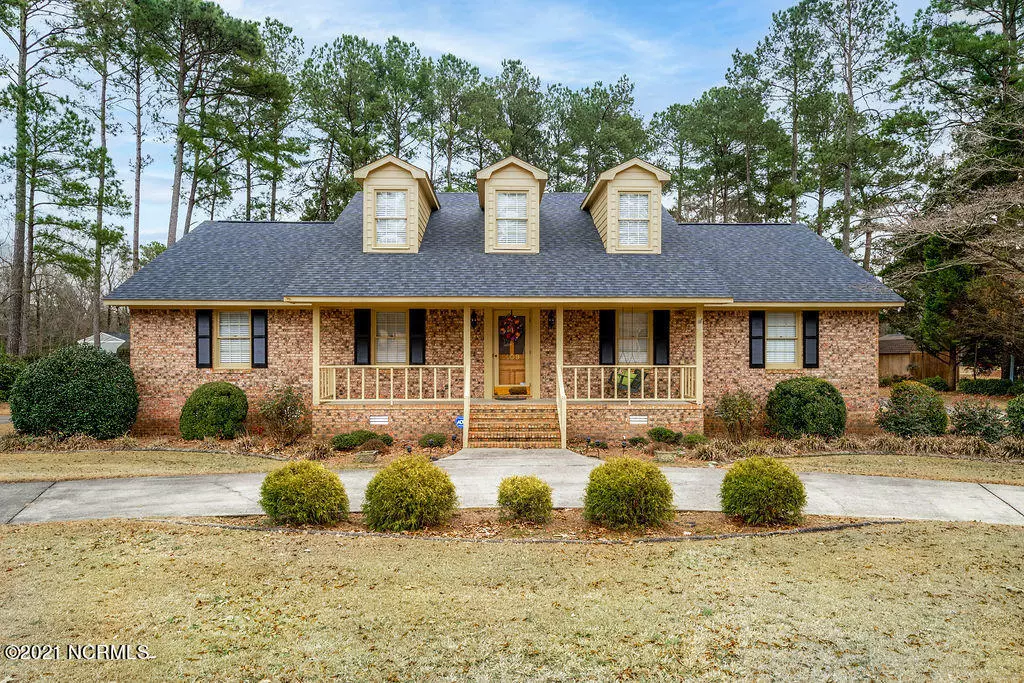$300,000
$325,000
7.7%For more information regarding the value of a property, please contact us for a free consultation.
109 S Country Club DR Kenansville, NC 28349
5 Beds
4 Baths
3,311 SqFt
Key Details
Sold Price $300,000
Property Type Single Family Home
Sub Type Single Family Residence
Listing Status Sold
Purchase Type For Sale
Square Footage 3,311 sqft
Price per Sqft $90
MLS Listing ID 100255416
Sold Date 03/24/21
Style Wood Frame
Bedrooms 5
Full Baths 3
Half Baths 1
HOA Y/N No
Year Built 1987
Lot Size 0.670 Acres
Acres 0.67
Lot Dimensions approximately 152x199x145x199
Property Sub-Type Single Family Residence
Source North Carolina Regional MLS
Property Description
This is what fairy tales are made of! This home has stunning views of the recently updated Duplin Country Club golf course, beautiful landscaping on a large quiet lot and a huge screened porch to take it all in! Once inside, the interior does not disappoint! You will find show stopping reclaimed wood floors and a pine mantle in the den, both taken from an historic home in Duplin County. Gleaming hardwoods throughout much of the remaining downstairs along with generously sized formal and informal spaces. The first floor includes dining room, family room, den, dedicated office, large utility room, master bedroom, two additional bedrooms and 2&1/2 baths. Sneak upstairs to be WOW'ed by a large bonus room, full bath plus bedrooms four and five! A garden house AND an extra storage building are nicely sited in the backyard. This friendly neighborhood is perfect for the active lifestyle. Golf club, tennis courts and pool available with a Duplin Country Club membership. Welcome home to your happily ever after!
Location
State NC
County Duplin
Community Other
Zoning Residential
Direction From Bowdens Rd, turn into Duplin Country Club. Turn left onto Carlton Drive, right onto S Country Club Drive.
Location Details Mainland
Rooms
Other Rooms Storage
Basement Crawl Space
Primary Bedroom Level Primary Living Area
Interior
Interior Features Foyer, Master Downstairs, Ceiling Fan(s), Walk-in Shower, Walk-In Closet(s)
Heating Gas Pack, Heat Pump
Cooling Central Air
Flooring Carpet, Vinyl, Wood
Appliance Stove/Oven - Electric, Refrigerator, Dishwasher
Laundry Inside
Exterior
Exterior Feature None
Parking Features Circular Driveway, Off Street, Paved
Carport Spaces 2
Amenities Available Clubhouse, Community Pool, Golf Course, Tennis Court(s)
Roof Type Shingle
Porch Covered, Porch, Screened
Building
Lot Description On Golf Course
Story 2
Entry Level One and One Half
Sewer Septic On Site
Water Municipal Water, Well
Structure Type None
New Construction No
Others
Tax ID 13-982
Acceptable Financing Cash, Conventional, FHA, USDA Loan, VA Loan
Listing Terms Cash, Conventional, FHA, USDA Loan, VA Loan
Special Listing Condition None
Read Less
Want to know what your home might be worth? Contact us for a FREE valuation!

Our team is ready to help you sell your home for the highest possible price ASAP







