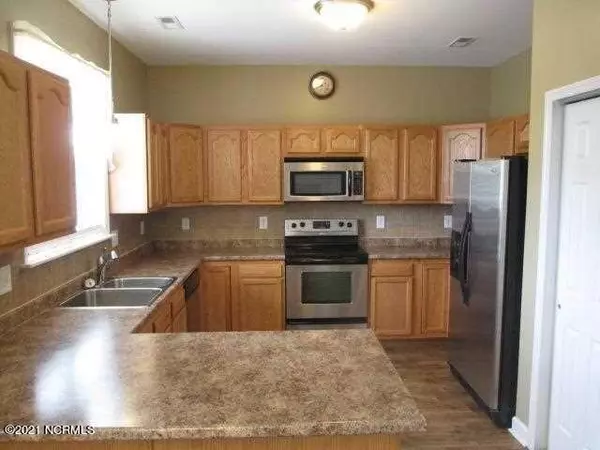$225,000
$225,000
For more information regarding the value of a property, please contact us for a free consultation.
201 Silver Hills DR Jacksonville, NC 28546
3 Beds
3 Baths
1,762 SqFt
Key Details
Sold Price $225,000
Property Type Single Family Home
Sub Type Single Family Residence
Listing Status Sold
Purchase Type For Sale
Square Footage 1,762 sqft
Price per Sqft $127
Subdivision Sterling Farms
MLS Listing ID 100294226
Sold Date 12/07/21
Style Wood Frame
Bedrooms 3
Full Baths 2
Half Baths 1
HOA Fees $400
HOA Y/N Yes
Originating Board Hive MLS
Year Built 2008
Annual Tax Amount $1,211
Lot Size 0.880 Acres
Acres 0.88
Lot Dimensions 180.12 x 243.87 x 190.59 x 181.55
Property Description
Welcome to this beautiful home in Sterling Farms! As you enter this home you are welcomed with warm neutral colors, LVP flooring on the first floor. Open living room that leads to the eating area and kitchen. The kitchen has two pantries and plenty of cabinet space - the cabinets are oak wood and the counters a brown laminate. There is a half bath downstairs for any entertaining. As you go up stairs the stairs are carpeted and you are welcomed with a tile flooring. Each bedroom as well as the office room has carpet. Great size guest bedrooms with fan doors and shelving. The master bedroom is huge and has a full bathroom with double sinks, separate space where the toilet is located and a a large walk-in closet! The upstairs also has the washer and dryer hook up - very convenient to do laundry! The yard is a dream in its own-wood fence and perfect for a back yard gathering! There is only one neighbor to the right of the house and the lot to the left is wooded.
Location
State NC
County Onslow
Community Sterling Farms
Zoning R-10
Direction Hwy 24 to Piney Green. Right on Old 30, left into Sterling Farms. Home is the first on the left.
Location Details Mainland
Rooms
Primary Bedroom Level Non Primary Living Area
Interior
Interior Features Ceiling Fan(s), Eat-in Kitchen, Walk-In Closet(s)
Heating Electric
Cooling Central Air
Exterior
Exterior Feature None
Garage Paved
Garage Spaces 2.0
Utilities Available Community Water
Roof Type Shingle
Porch Porch
Building
Story 2
Entry Level Two
Foundation Slab
Structure Type None
New Construction No
Others
Tax ID 1114k-1
Acceptable Financing Cash, Conventional, FHA, USDA Loan, VA Loan
Listing Terms Cash, Conventional, FHA, USDA Loan, VA Loan
Special Listing Condition None
Read Less
Want to know what your home might be worth? Contact us for a FREE valuation!

Our team is ready to help you sell your home for the highest possible price ASAP







