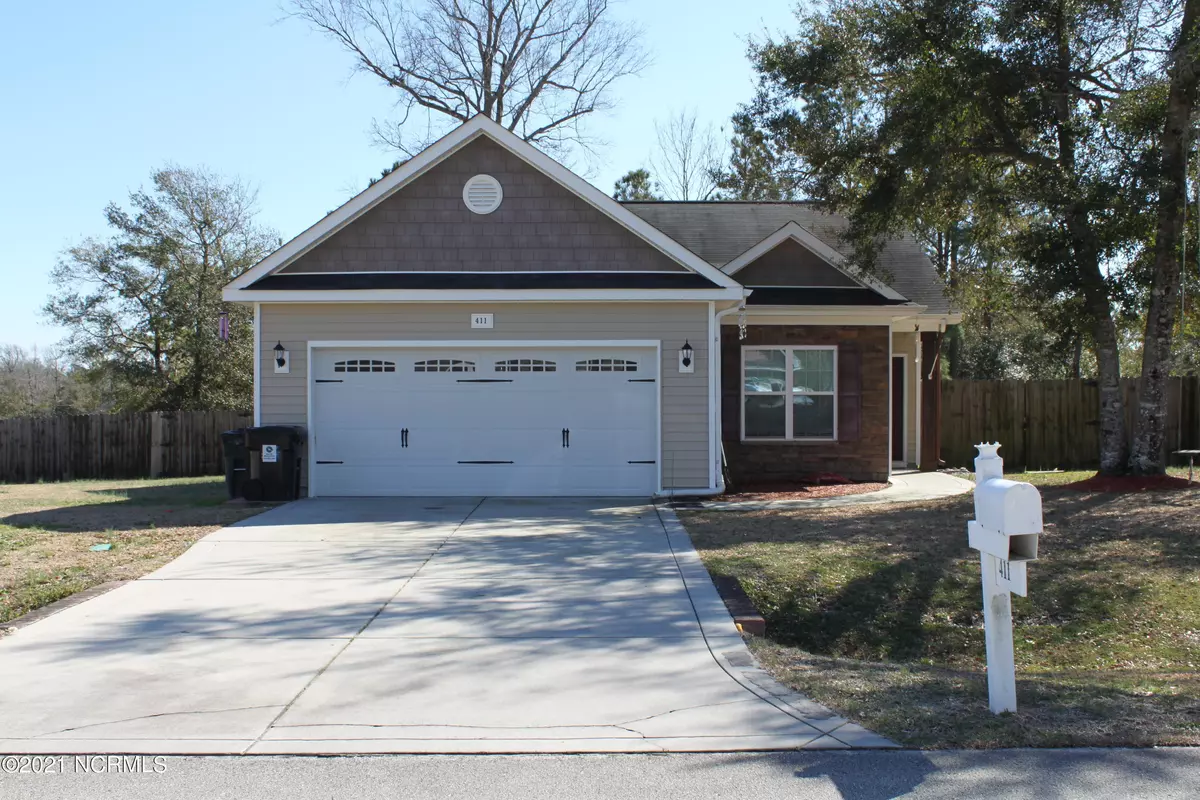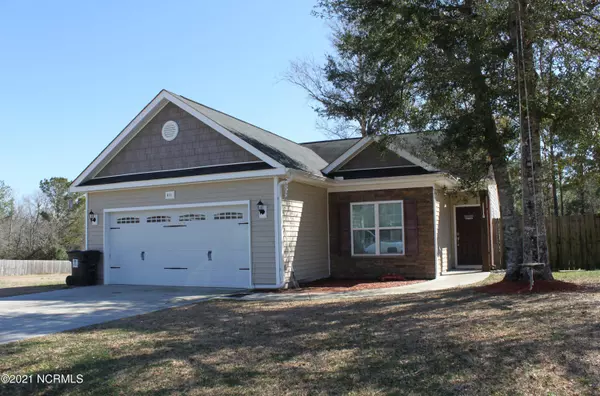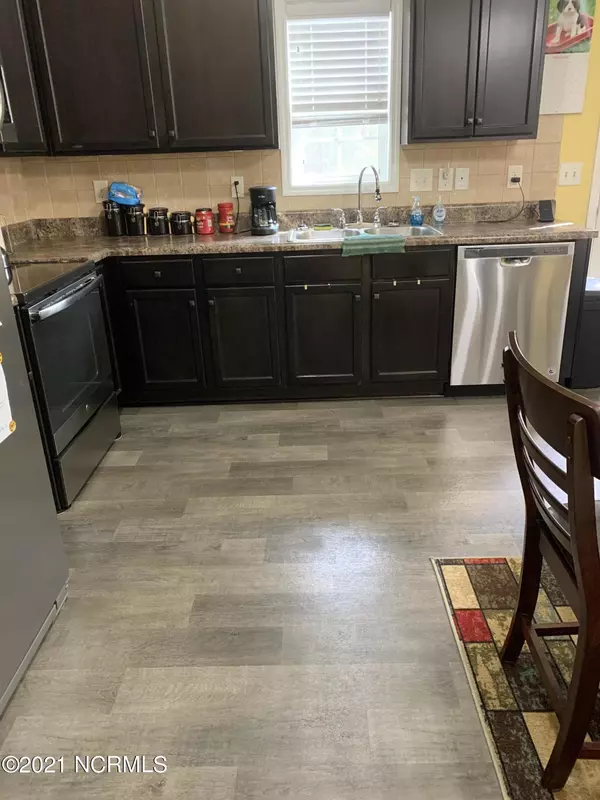$189,500
$189,500
For more information regarding the value of a property, please contact us for a free consultation.
411 Peppermint DR Hubert, NC 28539
3 Beds
2 Baths
1,380 SqFt
Key Details
Sold Price $189,500
Property Type Single Family Home
Sub Type Single Family Residence
Listing Status Sold
Purchase Type For Sale
Square Footage 1,380 sqft
Price per Sqft $137
Subdivision Vista Cay Village
MLS Listing ID 100257698
Sold Date 04/29/21
Style Wood Frame
Bedrooms 3
Full Baths 2
HOA Fees $200
HOA Y/N Yes
Originating Board North Carolina Regional MLS
Year Built 2012
Annual Tax Amount $1,090
Lot Size 0.520 Acres
Acres 0.52
Lot Dimensions 113.93 X 176.88 X 146.32 X 190
Property Description
Very well maintained and loved home, features 3 Beds and 2 full baths, eat in kitchen, this home has a great floor plan making the home feels bigger, surround sound system in the living room and garage, walk in closets, pantry, electric fireplace, fenced large back yard for entertaining and fun, includes a large deck and a dog pen. the home sits on a corner lot. Convenient drive to military base, beach, and shops.
Location
State NC
County Onslow
Community Vista Cay Village
Zoning RA
Direction Hwy 24 to Queens creek Rd. continue on Queens Creek Rd. for approximately 4 miles, Turn right onto Bear Creek Rd. continue on for 0.7 miles and turn left onto Vista Cay Dr. continue on for 0.5 miles and turn right onto Peppermint Dr. continue on for 0.2 miles the house will be on the left.
Location Details Mainland
Rooms
Basement None
Primary Bedroom Level Primary Living Area
Interior
Interior Features Master Downstairs, 9Ft+ Ceilings, Ceiling Fan(s), Pantry, Walk-in Shower, Walk-In Closet(s)
Heating Forced Air
Cooling Central Air
Flooring LVT/LVP, Carpet, Vinyl
Window Features Thermal Windows,DP50 Windows,Blinds
Appliance None
Laundry Laundry Closet
Exterior
Garage None, On Site
Garage Spaces 2.0
Pool None
Waterfront No
Waterfront Description None
Roof Type Shingle,Composition
Accessibility None
Porch Deck, Porch
Building
Lot Description Corner Lot
Story 1
Entry Level One
Foundation Slab
Sewer Septic On Site
Water Municipal Water
New Construction No
Others
Tax ID 534303313829
Acceptable Financing Cash, Conventional, FHA, USDA Loan, VA Loan
Listing Terms Cash, Conventional, FHA, USDA Loan, VA Loan
Special Listing Condition None
Read Less
Want to know what your home might be worth? Contact us for a FREE valuation!

Our team is ready to help you sell your home for the highest possible price ASAP







