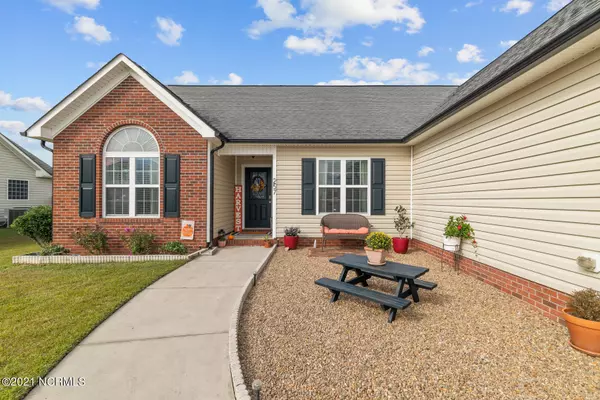$250,000
$245,000
2.0%For more information regarding the value of a property, please contact us for a free consultation.
257 Silver Hills DR Jacksonville, NC 28546
3 Beds
2 Baths
1,927 SqFt
Key Details
Sold Price $250,000
Property Type Single Family Home
Sub Type Single Family Residence
Listing Status Sold
Purchase Type For Sale
Square Footage 1,927 sqft
Price per Sqft $129
Subdivision Sterling Farms
MLS Listing ID 100295900
Sold Date 12/03/21
Style Wood Frame
Bedrooms 3
Full Baths 2
HOA Fees $400
HOA Y/N Yes
Originating Board Hive MLS
Year Built 2008
Annual Tax Amount $1,257
Lot Size 0.550 Acres
Acres 0.55
Lot Dimensions 80 x 295.01 x 80.18 x 300.33
Property Description
Welcome home!!! featuring 4 bedrooms, 2 bathrooms, and a large 2 car garage this one is sure to please. Located in the desirable Sterling Farms neighborhood and is conveniently near both bases and area shopping. Upon walking in the front door you will notice a large family room with vaulted ceilings, a gas log fireplace, and ceiling fans. The kitchen has ample countertop space, ceramic tile flooring, stainless steel appliances, a pantry, and a breakfast nook. The layout also has a formal dining room with laminate wood flooring, crown molding, and chair railing. The master is very spacious and has gorgeous trey ceilings with a ceiling fan. In the master bathroom, you will find a garden tub, dual vanities, a stand-alone shower, a separate toilet room, and a large walk-in closet. Across the house are 2 additional guest rooms and a full bathroom.
Upstairs, above the garage, is the 4th bedroom. It is perfect for a guest room, rec room, home office, or anything you desire! Outback is a large fully fenced-in yard! Come check out all this home has to offer. Schedule your appointment today!
Location
State NC
County Onslow
Community Sterling Farms
Zoning R-10
Direction From Piney Green Rd, turn onto Old 30 Rd.Turn onto Silver Hills Dr. The home is on your left.
Location Details Mainland
Rooms
Primary Bedroom Level Primary Living Area
Interior
Interior Features Master Downstairs, Ceiling Fan(s)
Heating Heat Pump
Cooling Central Air
Flooring LVT/LVP, Carpet, Tile
Window Features Blinds
Laundry Inside
Exterior
Exterior Feature None
Garage Paved
Garage Spaces 2.0
Roof Type Architectural Shingle
Porch Deck
Building
Story 2
Entry Level One and One Half
Foundation Slab
Sewer Community Sewer
Water Municipal Water
Structure Type None
New Construction No
Others
Tax ID 1114k-29
Acceptable Financing Cash, Conventional, FHA, USDA Loan, VA Loan
Listing Terms Cash, Conventional, FHA, USDA Loan, VA Loan
Special Listing Condition None
Read Less
Want to know what your home might be worth? Contact us for a FREE valuation!

Our team is ready to help you sell your home for the highest possible price ASAP







