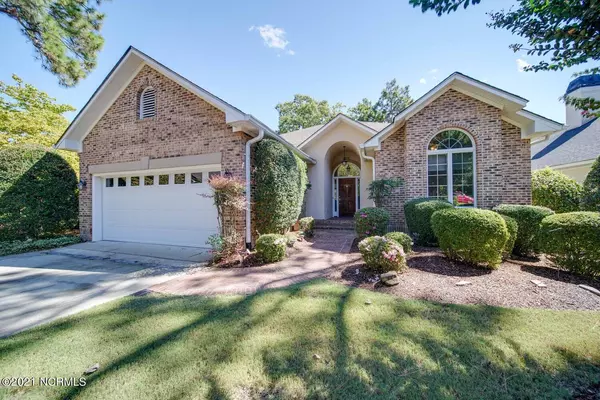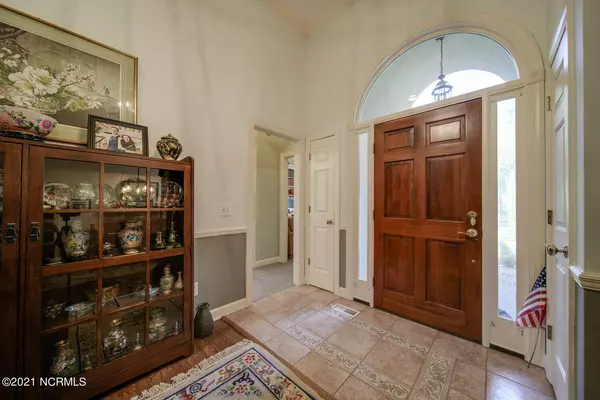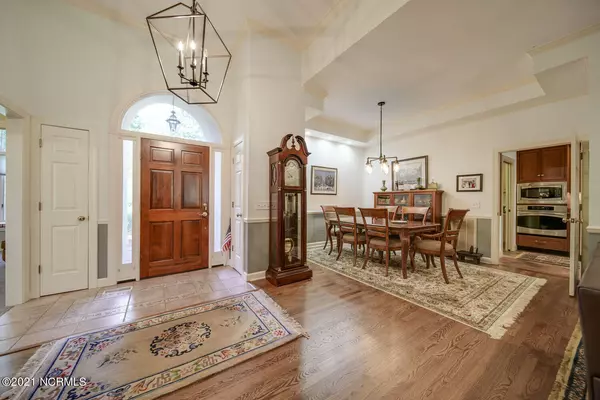$410,000
$400,000
2.5%For more information regarding the value of a property, please contact us for a free consultation.
110 Belmont CT Southern Pines, NC 28387
3 Beds
2 Baths
2,212 SqFt
Key Details
Sold Price $410,000
Property Type Single Family Home
Sub Type Single Family Residence
Listing Status Sold
Purchase Type For Sale
Square Footage 2,212 sqft
Price per Sqft $185
Subdivision Longleaf Cc
MLS Listing ID 100297109
Sold Date 11/19/21
Bedrooms 3
Full Baths 2
HOA Fees $576
HOA Y/N Yes
Originating Board Hive MLS
Year Built 1994
Annual Tax Amount $3,120
Lot Size 8,276 Sqft
Acres 0.19
Lot Dimensions 86.2 x 126 x 26.3 x 136
Property Description
Searching for a move in ready all brick ranch home with golf and lake views? Welcome home! Upon entering the home cathedral ceilings and gleaming hardwood floors welcome you. The spacious family room features a floor to ceiling brick gas FP. The kitchen is a entertainers dream with gas stove, wall oven, granite countertops, an abundance of cabinets and a casual dining area. Need a formal dining room? This home has that too. Enjoy relaxing with a book or enjoy the view of the 5th green from the Carolina room with a vaulted ceiling .The spacious owners suite has a lake view and offers his and hers cedar lined closets. The bathroom has a walk in shower, lots of counter space and separate vanities.. The additional 2 bedrooms are well full of natural light and offer cedar lined closets.
Location
State NC
County Moore
Community Longleaf Cc
Zoning Rs-1Cd
Direction From MIdland Rd, turn into LongLeaf Country Club. Turn right on Belmont Ct, continue to 110 Belmont Ct. Home is on the right.
Location Details Mainland
Rooms
Basement Crawl Space, None
Primary Bedroom Level Primary Living Area
Interior
Interior Features Foyer, Master Downstairs, 9Ft+ Ceilings, Vaulted Ceiling(s), Ceiling Fan(s), Pantry, Walk-in Shower, Walk-In Closet(s)
Heating Heat Pump, Natural Gas
Cooling Central Air
Fireplaces Type Gas Log
Fireplace Yes
Laundry Inside
Exterior
Exterior Feature Gas Logs
Parking Features Paved
Garage Spaces 2.0
View Pond
Roof Type Composition
Accessibility None
Porch Deck
Building
Story 1
Entry Level One
Sewer Municipal Sewer
Water Municipal Water
Architectural Style Patio
Structure Type Gas Logs
New Construction No
Others
Tax ID 10001443
Acceptable Financing Cash, Conventional, VA Loan
Listing Terms Cash, Conventional, VA Loan
Special Listing Condition None
Read Less
Want to know what your home might be worth? Contact us for a FREE valuation!

Our team is ready to help you sell your home for the highest possible price ASAP






