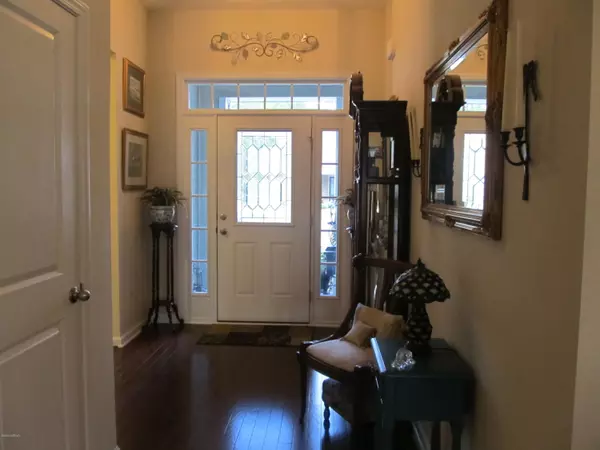$208,500
$219,900
5.2%For more information regarding the value of a property, please contact us for a free consultation.
215 Cable Lake CIR Carolina Shores, NC 28467
3 Beds
2 Baths
1,678 SqFt
Key Details
Sold Price $208,500
Property Type Single Family Home
Sub Type Single Family Residence
Listing Status Sold
Purchase Type For Sale
Square Footage 1,678 sqft
Price per Sqft $124
Subdivision Calabash Lakes
MLS Listing ID 100201295
Sold Date 06/11/20
Style Wood Frame
Bedrooms 3
Full Baths 2
HOA Fees $1,887
HOA Y/N Yes
Year Built 2014
Annual Tax Amount $1,468
Lot Size 10,258 Sqft
Acres 0.24
Lot Dimensions 76x135x76x135
Property Sub-Type Single Family Residence
Source North Carolina Regional MLS
Property Description
This popular original Eaton Plan has 3 bedroom and 2 bath home and is in immaculate condition. As you walk into the foyer you see the open floor plan with a great room and combo dining room. The kitchen also has a breakfast area and stainless appliances. Through the French doors is an 8X20 screen porch with view of a pond. This gives a large distance between you and other homes behind you and a relaxing place to enjoy on sunny days. This home was also built in Phase 1 which has more distance between the homes than more recent homes built in Calabash Lakes. The Master Bedroom has a tray ceiling, large walk in closet, shower, tub, and double sinks. The current owners had an Echo water system installed for the kitchen as well as the master shower. HVAC is on a yearly contract and maintained by owners. HOA fees include lawn care, irrigation, and zero entry swimming pool, clubhouse with fitness center, shuffle board, tennis, and pickle ball.
Calabash Lakes is a short distance to the ICW and Sunset Beach, great restaurants, shopping, and many golf courses.
See this great GEM before it is gone.
Location
State NC
County Brunswick
Community Calabash Lakes
Zoning R021
Direction Thomasboro Road between Hwy #17 and #179.Turn into Calabash Lakes Blvd. Take the 1st left onto Cable Lake Circle. Home is on the right.
Location Details Mainland
Rooms
Basement Crawl Space, None
Primary Bedroom Level Primary Living Area
Interior
Interior Features Foyer, Master Downstairs, Pantry, Walk-In Closet(s)
Heating Electric, Heat Pump
Cooling Central Air
Flooring Carpet, Vinyl
Fireplaces Type None
Fireplace No
Window Features Blinds
Appliance Washer, Refrigerator, Microwave - Built-In, Dryer, Disposal, Dishwasher
Exterior
Exterior Feature None
Parking Features Paved
Garage Spaces 2.0
Pool None
Amenities Available Community Pool, Maint - Comm Areas, Maint - Grounds, Management, Tennis Court(s), See Remarks
View Pond
Roof Type Composition
Accessibility None
Porch Porch, Screened
Building
Story 1
Entry Level One
Sewer Municipal Sewer
Water Municipal Water
Structure Type None
New Construction No
Others
Tax ID 241aa057
Acceptable Financing Cash, Conventional, VA Loan
Listing Terms Cash, Conventional, VA Loan
Special Listing Condition None
Read Less
Want to know what your home might be worth? Contact us for a FREE valuation!

Our team is ready to help you sell your home for the highest possible price ASAP






