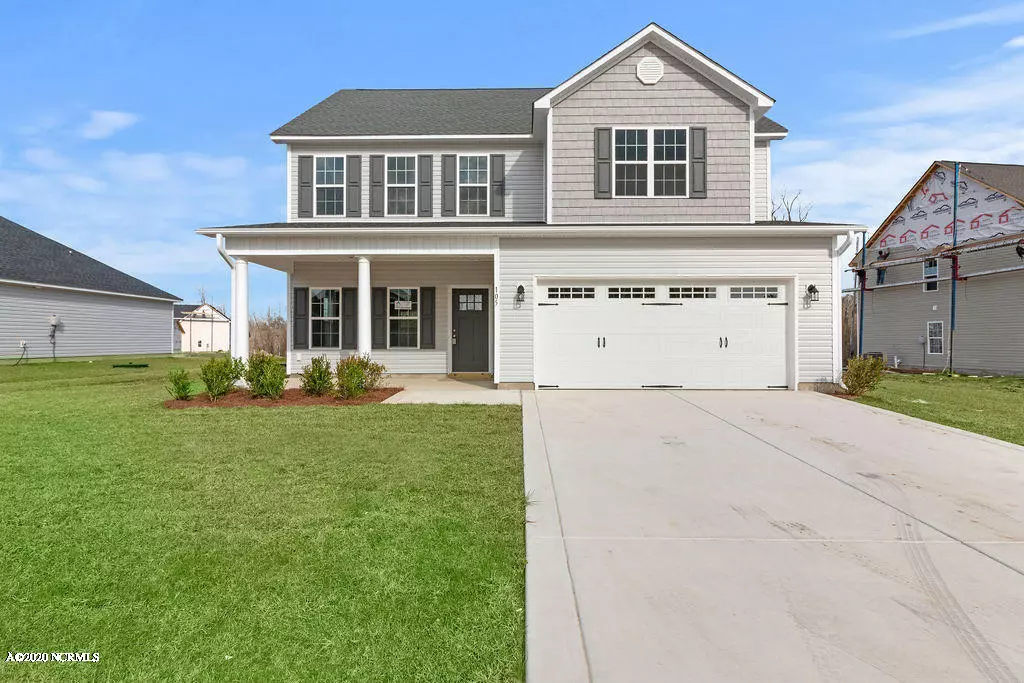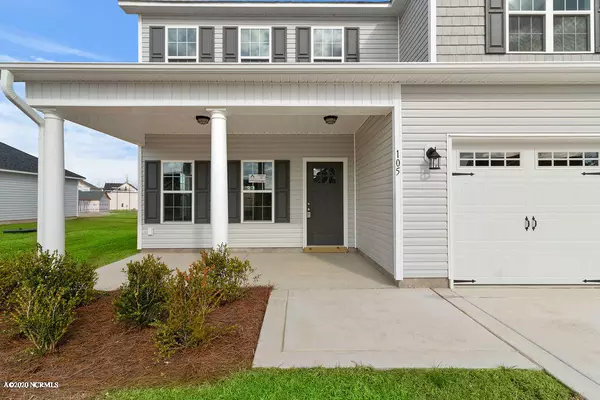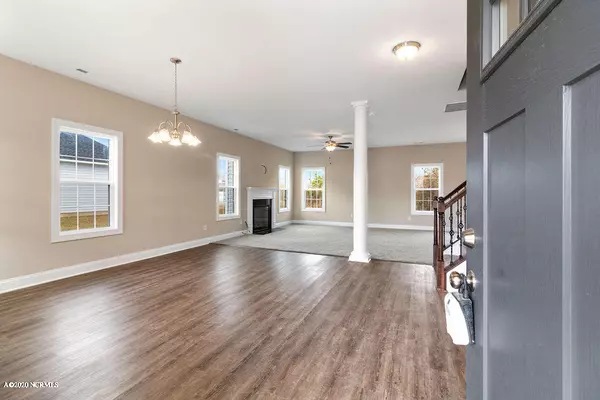$250,850
$250,850
For more information regarding the value of a property, please contact us for a free consultation.
182 Moonstone CT Jacksonville, NC 28546
4 Beds
3 Baths
2,229 SqFt
Key Details
Sold Price $250,850
Property Type Single Family Home
Sub Type Single Family Residence
Listing Status Sold
Purchase Type For Sale
Square Footage 2,229 sqft
Price per Sqft $112
Subdivision Sterling Farms
MLS Listing ID 100256523
Sold Date 11/29/21
Style Wood Frame
Bedrooms 4
Full Baths 2
Half Baths 1
HOA Fees $400
HOA Y/N Yes
Originating Board North Carolina Regional MLS
Year Built 2021
Lot Dimensions Irregular
Property Description
The Marvin floorplan at Sterling Farms is Big and Beautiful with 4 bedrooms, 2.5 baths. The exterior is charming with a covered front porch all surrounded by a lovely landscape. The beautiful foyer welcomes you in and leads right to the formal 11x16 dining room. The kitchen, breakfast nook, and family room are all open to one another. The kitchen features an island and stainless appliances include a self cleaning smooth-top range, microwave hood, and dishwasher. The family room is just grand featuring a ceiling fan and an electric fireplace. The beautiful kitchen leads to the spacious 2 car garage! NOTE: Floor plan renderings are similar and solely representational. Elevations and measurements, among other things, may vary in the in the final construction. Call to verify.
Location
State NC
County Onslow
Community Sterling Farms
Zoning R-10
Direction Sterling Farms Directions: Take Piney to green to Old 30 Rd, Make a left on Silver Hills Drive, Right on Topaz, Left on Moonstone CT into Phase II construction area.
Location Details Mainland
Rooms
Primary Bedroom Level Non Primary Living Area
Interior
Interior Features Ceiling Fan(s), Walk-In Closet(s)
Heating Heat Pump
Cooling Central Air
Exterior
Exterior Feature None
Garage Off Street, Paved
Garage Spaces 2.0
Roof Type Architectural Shingle
Porch Covered, Patio, Porch
Building
Story 2
Entry Level Two
Foundation Slab
Sewer Municipal Sewer
Water Municipal Water
Structure Type None
New Construction Yes
Others
Tax ID 530800619344
Acceptable Financing Cash, Conventional, FHA, USDA Loan, VA Loan
Listing Terms Cash, Conventional, FHA, USDA Loan, VA Loan
Special Listing Condition None
Read Less
Want to know what your home might be worth? Contact us for a FREE valuation!

Our team is ready to help you sell your home for the highest possible price ASAP







