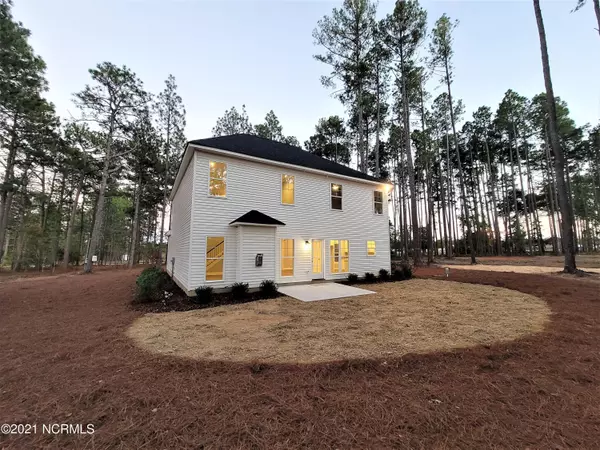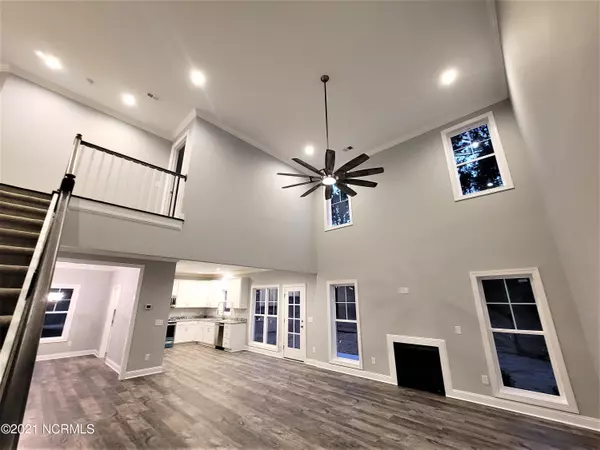$387,750
$387,750
For more information regarding the value of a property, please contact us for a free consultation.
570 N Ridgecrest ST Pinebluff, NC 28373
4 Beds
3 Baths
2,350 SqFt
Key Details
Sold Price $387,750
Property Type Single Family Home
Sub Type Single Family Residence
Listing Status Sold
Purchase Type For Sale
Square Footage 2,350 sqft
Price per Sqft $165
Subdivision Not In Subdivision
MLS Listing ID 100298645
Sold Date 01/04/22
Style Wood Frame
Bedrooms 4
Full Baths 3
HOA Y/N No
Year Built 2021
Lot Size 1.010 Acres
Acres 1.01
Lot Dimensions 120x355x117x407
Property Sub-Type Single Family Residence
Source Hive MLS
Property Description
New Construction! Will be complete mid November!!! 4 bedroom, 3 bath home is nestled in the pine trees down a private gravel driveway on over an acre lot. The first floor features a bedroom, (also suitable for an office space), bathroom, formal dining room, kitchen with soft close cabinets and living room with access to the rear patio. As you travel up the stairs you'll find the owner's suite with a double trey ceiling, 2 walk in closets and tastefully upgraded bathroom with a 6 ft wide tile shower. Two additional bedrooms, bathroom and a large laundry room with a utility sink complete the second floor. Other features include craftsman style finishes, granite tops in kitchen, upgraded appliances and lighting package. Easy commute to area shopping, Camp Mackall and Fort Bragg.
Location
State NC
County Moore
Community Not In Subdivision
Zoning R-30
Direction Head south on US1 toward Pinebluff, turn slight right onto Roseland Rd, turn left onto Sand Pit Rd, Sand Pit Rd becomes N Ridgecrest St, home is on the right (turn onto the gravel driveway).
Location Details Mainland
Rooms
Basement None
Primary Bedroom Level Non Primary Living Area
Interior
Interior Features Ceiling Fan(s), Pantry, Walk-in Shower, Walk-In Closet(s)
Heating Electric, Forced Air, Heat Pump
Cooling Central Air
Flooring LVT/LVP, Carpet, Tile
Appliance Stove/Oven - Electric, Microwave - Built-In, Dishwasher
Exterior
Exterior Feature None
Parking Features Off Street, Unpaved
Garage Spaces 2.0
Utilities Available Community Water
Amenities Available No Amenities
Roof Type Architectural Shingle
Porch Patio, Porch
Building
Lot Description Wooded
Story 2
Entry Level Two
Foundation Slab
Sewer Septic On Site
Structure Type None
New Construction Yes
Others
Tax ID 20160398
Acceptable Financing Cash, Conventional, FHA, USDA Loan, VA Loan
Listing Terms Cash, Conventional, FHA, USDA Loan, VA Loan
Special Listing Condition None
Read Less
Want to know what your home might be worth? Contact us for a FREE valuation!

Our team is ready to help you sell your home for the highest possible price ASAP







