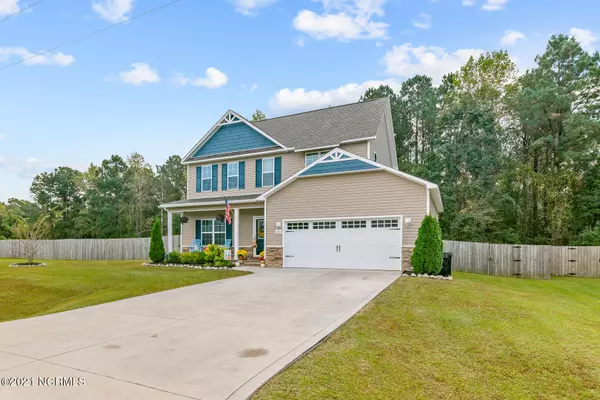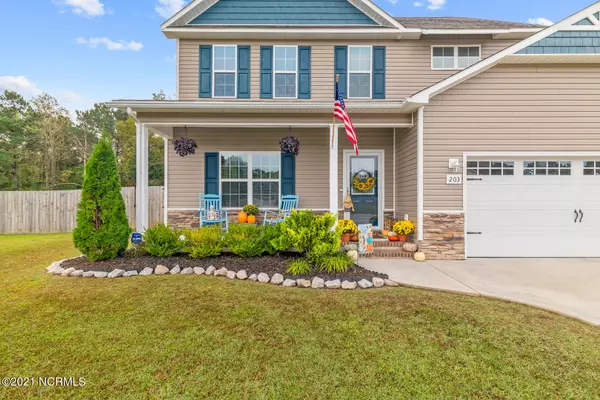$265,000
$259,900
2.0%For more information regarding the value of a property, please contact us for a free consultation.
203 Russell Farm Drive Hubert, NC 28539
3 Beds
3 Baths
1,774 SqFt
Key Details
Sold Price $265,000
Property Type Single Family Home
Sub Type Single Family Residence
Listing Status Sold
Purchase Type For Sale
Square Footage 1,774 sqft
Price per Sqft $149
Subdivision Russell Farm
MLS Listing ID 100298643
Sold Date 12/16/21
Style Wood Frame
Bedrooms 3
Full Baths 2
Half Baths 1
HOA Fees $100
HOA Y/N No
Originating Board North Carolina Regional MLS
Year Built 2015
Annual Tax Amount $1,234
Lot Size 1.530 Acres
Acres 1.53
Lot Dimensions TBD
Property Description
It doesn't get much better than this! Conveniently located less than 5 minutes from the back gate of Camp Lejeune, this 3 bed, 2.5 bath home is a dream come true. As you approach you are greeted by a perfectly manicured front yard and roomy 2 car garage. In the back there is an enormous fenced in yard with storage shed, concrete patio, a pergola and a cozy fire pit. Sitting on over an acre of wooded land, there is plenty of room for outdoor entertaining! Inside, the home has warm neutrals and rich wood tones throughout. The living room features a corner fireplace and is carpeted. The kitchen features wood cabinetry with matching stainless steel appliances and a breakfast bar! Don't forget about the HUGE laundry room downstairs! All bedrooms are upstairs and the entire upper level is carpeted. This home is the perfect combination of comfort and spaciousness. Call to schedule your showing today!
Location
State NC
County Onslow
Community Russell Farm
Zoning R-15
Direction From 172 turn left onto Bear Creek Rd. Left onto McCausley Rd, Left onto Russell Farm and the home will be on the left.
Interior
Interior Features Blinds/Shades, Ceiling - Trey, Ceiling Fan(s), Pantry
Heating Heat Pump
Cooling Central
Appliance None
Exterior
Garage Paved
Garage Spaces 2.0
Utilities Available Septic On Site
Waterfront No
Roof Type Architectural Shingle
Porch Covered, Patio, Porch
Garage Yes
Building
Story 2
New Construction No
Schools
Elementary Schools Sand Ridge
Middle Schools Swansboro
High Schools Swansboro
Others
Tax ID 1309e-2
Acceptable Financing USDA Loan, VA Loan, Cash, Conventional, FHA, Lease Purchase
Listing Terms USDA Loan, VA Loan, Cash, Conventional, FHA, Lease Purchase
Read Less
Want to know what your home might be worth? Contact us for a FREE valuation!

Our team is ready to help you sell your home for the highest possible price ASAP







