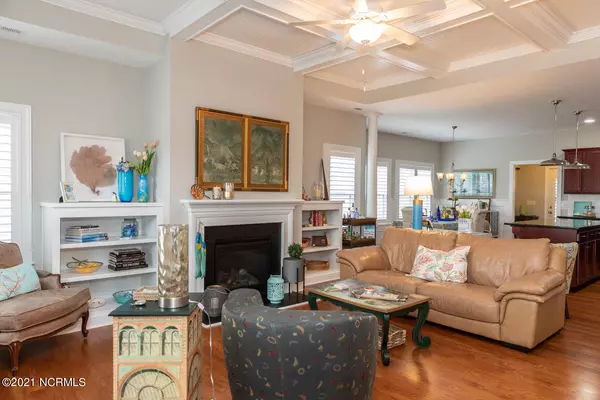$349,000
$359,900
3.0%For more information regarding the value of a property, please contact us for a free consultation.
2124 Patoka Lake RD Wilmington, NC 28401
3 Beds
2 Baths
1,828 SqFt
Key Details
Sold Price $349,000
Property Type Single Family Home
Sub Type Single Family Residence
Listing Status Sold
Purchase Type For Sale
Square Footage 1,828 sqft
Price per Sqft $190
Subdivision Hanover Lakes
MLS Listing ID 100262763
Sold Date 06/01/21
Style Wood Frame
Bedrooms 3
Full Baths 2
HOA Fees $780
HOA Y/N Yes
Originating Board North Carolina Regional MLS
Year Built 2017
Annual Tax Amount $1,533
Lot Size 5,663 Sqft
Acres 0.13
Lot Dimensions 62X100X50
Property Description
With a long sunset lake view this coastal cottage grabs your attention the moment you drive by. The home's many upgrades include coffered living room ceiling, granite countertops, plantation shutters and expanded master shower with frameless glass shower door. The Hanover Lakes subdivision is convenient to historic downtown Wilmington and beaches with no city taxes. Community amenities include 14 acre lake, natural gas, zero entry pool, dog park and picnic area with firepit. HVAC is specially equipped with the i-wave-R system that is 99.4% effective in removing mold, bacteria and viruses. Home has a street cut-out that allows for 2 additional parking spaces.
Location
State NC
County New Hanover
Community Hanover Lakes
Zoning R-15
Direction From I-40 take turn right onto US-74W/Martin Luther King Jr parkway with signs for downtown Wilmington. In 3.4 miles take NC-133N/Castle Hayne Rd. In 1 mile turn left onto Hanover Lakes Dr. Turn right on Patoka Lake Rd and home will be 500' on right.
Location Details Mainland
Rooms
Primary Bedroom Level Primary Living Area
Interior
Interior Features Foyer, Mud Room, Solid Surface, Master Downstairs, Tray Ceiling(s), Ceiling Fan(s), Pantry, Walk-in Shower, Walk-In Closet(s)
Heating Natural Gas
Cooling Central Air
Flooring Carpet, Wood
Fireplaces Type Gas Log
Fireplace Yes
Appliance Washer, Vent Hood, Stove/Oven - Gas, Refrigerator, Microwave - Built-In, Ice Maker, Dryer, Disposal, Dishwasher, Cooktop - Gas
Laundry Laundry Closet
Exterior
Exterior Feature Irrigation System
Garage Off Street
Garage Spaces 2.0
Waterfront No
View Lake
Roof Type Shingle
Porch Covered, Patio, Porch, Screened
Building
Story 1
Entry Level One
Foundation Raised, Slab
Sewer Municipal Sewer
Water Municipal Water
Structure Type Irrigation System
New Construction No
Others
Tax ID R04100001070000
Acceptable Financing Cash, Conventional, FHA, VA Loan
Listing Terms Cash, Conventional, FHA, VA Loan
Special Listing Condition None
Read Less
Want to know what your home might be worth? Contact us for a FREE valuation!

Our team is ready to help you sell your home for the highest possible price ASAP







