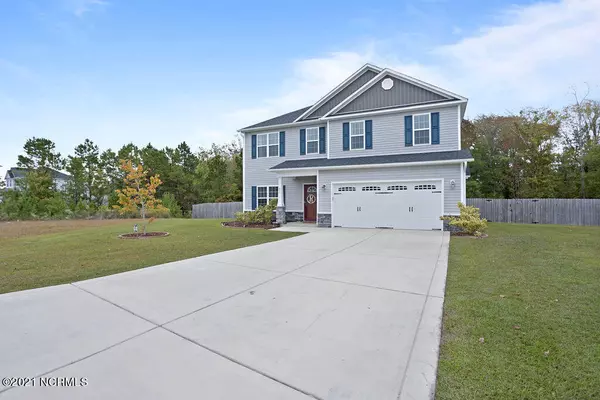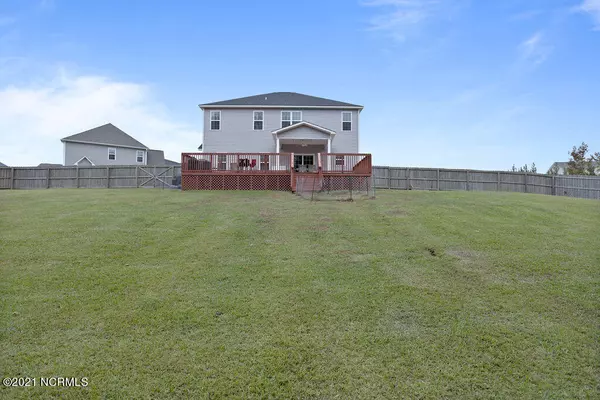$300,000
$289,900
3.5%For more information regarding the value of a property, please contact us for a free consultation.
617 Carat CT Jacksonville, NC 28546
4 Beds
3 Baths
2,387 SqFt
Key Details
Sold Price $300,000
Property Type Single Family Home
Sub Type Single Family Residence
Listing Status Sold
Purchase Type For Sale
Square Footage 2,387 sqft
Price per Sqft $125
Subdivision Sterling Farms
MLS Listing ID 100299547
Sold Date 12/14/21
Style Wood Frame
Bedrooms 4
Full Baths 2
Half Baths 1
HOA Fees $400
HOA Y/N Yes
Originating Board Hive MLS
Year Built 2017
Lot Size 1.570 Acres
Acres 1.57
Lot Dimensions Irregular
Property Description
Sterling Farms welcomes the upgraded Milan floor plan! Originally built by Sydes construction in 2017, this 4 bedroom, 2.5 bath single-family home is upgraded to the max! This home includes a formal living room/study and features a dining room with a classy, coffered ceiling along with chair rail and luxurious wainscoting. A short walk up the stairs and you will find yourself in a flexible loft area that will serve your individual space needs. This level also has a beautiful master bedroom complete with a stand-up shower, garden tub, and walk-in closet. The shower and bathtub area has a tile surround and tile floors. In fact, there is no vinyl in this home at all. The kitchen comes complete with granite countertops and stainless appliances The exterior of the home is also sure to charm with accents of brick/stone as well as a two-car garage, established landscaping in both the front and the rear, and a six-foot privacy fence with double gate. To close out the landscaping in the rear of this home you will find a beautiful view of your backyard while sitting atop of your covered porch area on your 20x40 wood deck This home will not last long!
Location
State NC
County Onslow
Community Sterling Farms
Zoning R-10-R-10
Direction Piney Green to Old 30. Turn left onto Silver Hills Drive, right on Topaz Drive, left on Moonstone, right on Riverstone Court, right on Aquamarine Circle and left on Carat Court.
Location Details Mainland
Rooms
Primary Bedroom Level Non Primary Living Area
Interior
Interior Features Tray Ceiling(s), Ceiling Fan(s), Walk-in Shower, Walk-In Closet(s)
Heating Electric
Cooling Central Air
Exterior
Exterior Feature None
Garage On Site, Paved
Garage Spaces 2.0
Roof Type Architectural Shingle
Porch Patio, Porch
Building
Story 2
Entry Level Two
Foundation Slab
Sewer Community Sewer
Water Municipal Water
Structure Type None
New Construction No
Others
Tax ID 530800801520
Acceptable Financing Cash, Conventional, FHA, USDA Loan, VA Loan
Listing Terms Cash, Conventional, FHA, USDA Loan, VA Loan
Special Listing Condition None
Read Less
Want to know what your home might be worth? Contact us for a FREE valuation!

Our team is ready to help you sell your home for the highest possible price ASAP







