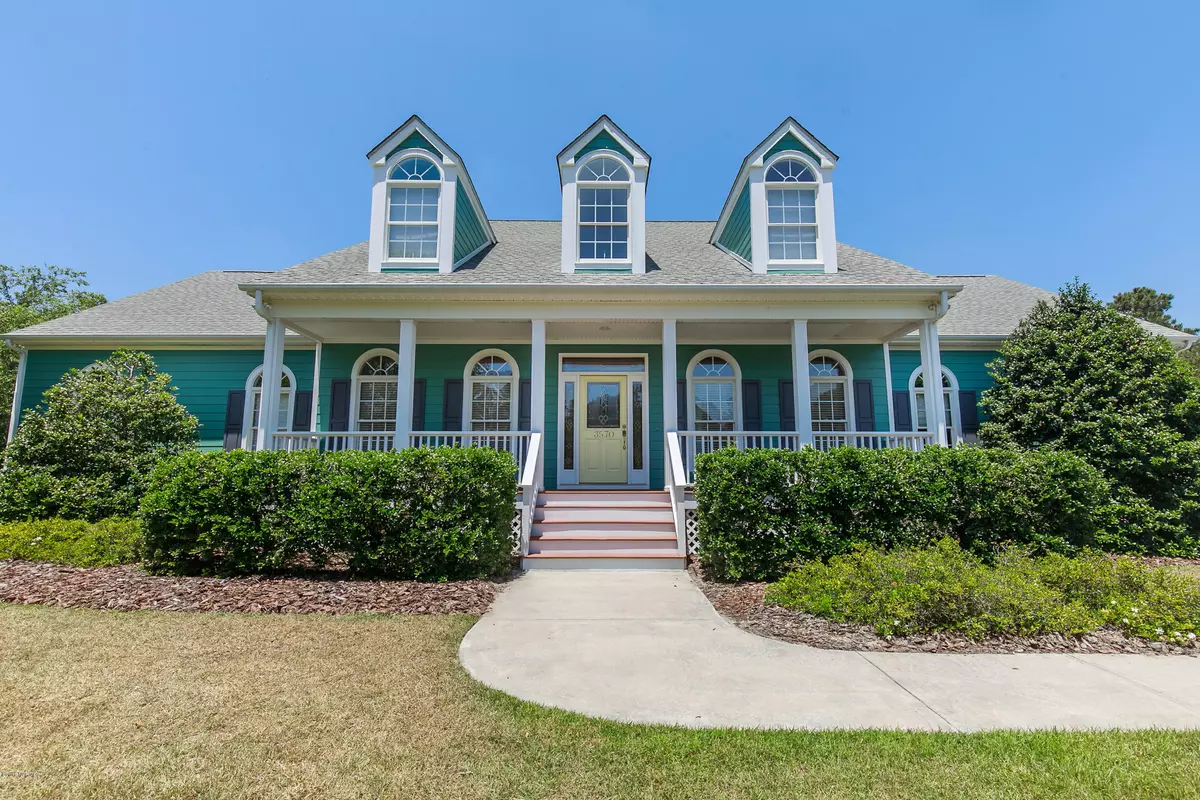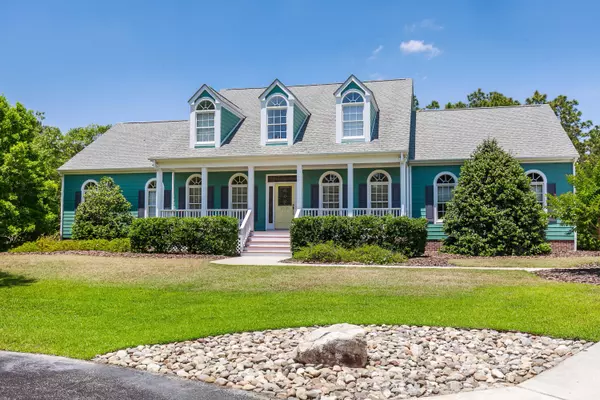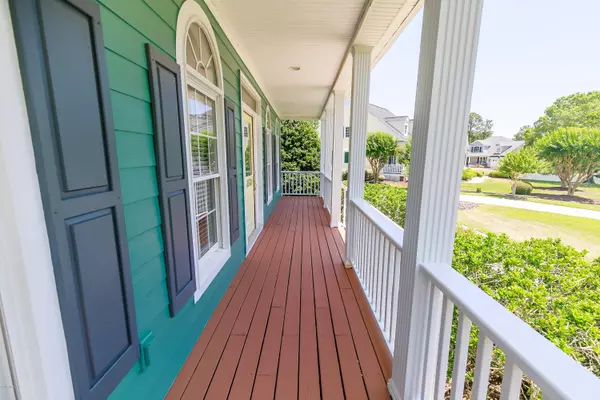$315,000
$319,000
1.3%For more information regarding the value of a property, please contact us for a free consultation.
3570 Beaver Creek DR SE Southport, NC 28461
3 Beds
3 Baths
2,707 SqFt
Key Details
Sold Price $315,000
Property Type Single Family Home
Sub Type Single Family Residence
Listing Status Sold
Purchase Type For Sale
Square Footage 2,707 sqft
Price per Sqft $116
Subdivision St James
MLS Listing ID 100167959
Sold Date 11/01/19
Style Wood Frame
Bedrooms 3
Full Baths 2
Half Baths 1
HOA Fees $870
HOA Y/N Yes
Originating Board North Carolina Regional MLS
Year Built 2000
Lot Size 0.817 Acres
Acres 0.82
Lot Dimensions 88 x 193 x 233 x 194
Property Sub-Type Single Family Residence
Property Description
First time on the market, Charming Southern Home located in the Beaver Creek section of St. James Plantation. Sited on a double lot overlooking a private pond. PRIVATE POND COULD BE FILLED IN WITH POA APPROVAL. Owner has made several upgrades! Freshly painted exterior, updated HVAC upstairs and downstairs, and remodeled kitchen complete with quartz counter tops, stainless steel appliances, new cabinetry and tile back splash. Master bedroom, study, formal dining room and 2 story family room located on the main level. Two guest bedrooms, full bath and abundant attic storage on the second floor. Enjoy relaxing in the Enclosed Sun Room that offers exquisite views of your own private pond! Two car garage with conditioned workshop. The Cherry on Top, A PREMIER CLUB MEMBERSHIP is Included! It's All Here!
Location
State NC
County Brunswick
Community St James
Zoning X500
Direction Enter St James Plantation at the main entrance, follow St James Drive to left onto Ruddy Duck Lane, right onto Beaver Creek Drive, home will be in the cul-de-sac.
Location Details Mainland
Rooms
Basement Crawl Space
Primary Bedroom Level Primary Living Area
Interior
Interior Features Foyer, Solid Surface, Workshop, Master Downstairs, 9Ft+ Ceilings, Vaulted Ceiling(s), Ceiling Fan(s), Central Vacuum, Skylights, Walk-In Closet(s)
Heating Heat Pump
Cooling Central Air
Flooring Carpet, Tile
Fireplaces Type Gas Log
Fireplace Yes
Window Features Blinds
Appliance Microwave - Built-In, Humidifier/Dehumidifier, Disposal, Dishwasher, Cooktop - Electric
Laundry Inside
Exterior
Exterior Feature None
Parking Features On Site, Paved
Garage Spaces 2.0
Utilities Available Municipal Water Available
Waterfront Description Water Access Comm,Waterfront Comm
View Pond
Roof Type Shingle,Composition
Porch Deck, Porch
Building
Lot Description Cul-de-Sac Lot
Story 2
Entry Level Two
Water Municipal Water
Structure Type None
New Construction No
Others
Tax ID 220ja006
Acceptable Financing Cash, Conventional
Listing Terms Cash, Conventional
Special Listing Condition None
Read Less
Want to know what your home might be worth? Contact us for a FREE valuation!

Our team is ready to help you sell your home for the highest possible price ASAP






