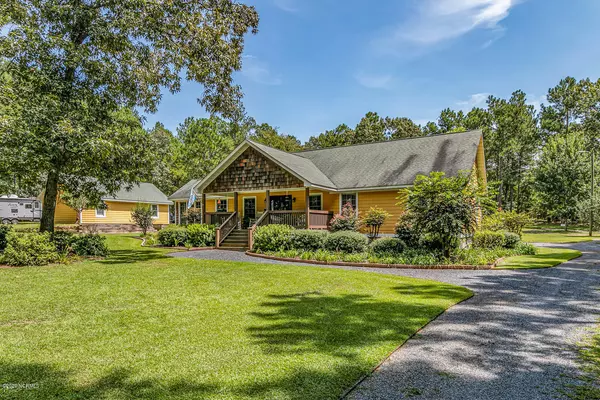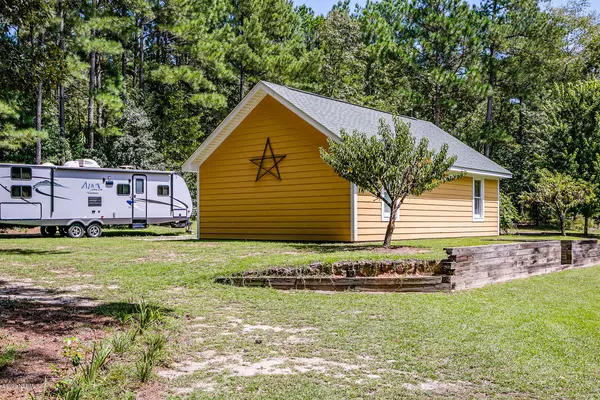$275,000
$275,000
For more information regarding the value of a property, please contact us for a free consultation.
24521 Camp Monroe RD Laurel Hill, NC 28351
3 Beds
2 Baths
2,461 SqFt
Key Details
Sold Price $275,000
Property Type Single Family Home
Sub Type Single Family Residence
Listing Status Sold
Purchase Type For Sale
Square Footage 2,461 sqft
Price per Sqft $111
Subdivision Not In Subdivision
MLS Listing ID 100242177
Sold Date 12/21/20
Style Wood Frame
Bedrooms 3
Full Baths 2
HOA Y/N No
Originating Board North Carolina Regional MLS
Year Built 2004
Annual Tax Amount $1,889
Lot Size 1.820 Acres
Acres 1.82
Lot Dimensions 358.21x221.49x356.12x222.21
Property Description
Take a look at this well maintained 3 bed/2 bath home outside of the city limits that offers plenty of privacy and space. This one has it all! Large eat-in kitchen with custom cabinets, granite countertops, and stainless steel appliances. Generously sized bedrooms, family room, living room, and den. Spacious master bath has a double sink, walk-in closet, tub, and huge walk-in shower. Outside, you will find three covered porches (one screened) and a detached garage with a workshop for all of your tools, toys, and equipment.
Location
State NC
County Scotland
Community Not In Subdivision
Zoning RA
Direction From 501-US 401 N, Laurinburg: Left on Sneads Grove Rd, Left on Sneads Grove Rd, Right on Camp Monroe Rd From US-1 S, Aberdeen: Left on Secondary Rd 1001, Left on Simpson Rd, Left on Camp Monroe Rd From US-1 N, Rockingham: Right on Secondary Rd 1001, Left on Simpson Rd, Left on Camp Monroe Rd
Location Details Mainland
Rooms
Basement Crawl Space
Primary Bedroom Level Primary Living Area
Interior
Interior Features Foyer, Master Downstairs, Ceiling Fan(s), Pantry, Walk-in Shower, Eat-in Kitchen, Walk-In Closet(s)
Heating Electric, Heat Pump
Cooling Central Air
Flooring Carpet, Tile, Wood
Fireplaces Type None
Fireplace No
Appliance Stove/Oven - Electric, Microwave - Built-In, Dishwasher
Exterior
Exterior Feature None
Garage Circular Driveway
Garage Spaces 1.0
Waterfront No
Roof Type Architectural Shingle
Porch Open, Covered, Porch, Screened
Building
Story 1
Entry Level One
Sewer Septic On Site
Water Well
Structure Type None
New Construction No
Others
Tax ID 02-0321-01-019.01
Acceptable Financing Cash, Conventional, FHA, USDA Loan, VA Loan
Listing Terms Cash, Conventional, FHA, USDA Loan, VA Loan
Special Listing Condition None
Read Less
Want to know what your home might be worth? Contact us for a FREE valuation!

Our team is ready to help you sell your home for the highest possible price ASAP







