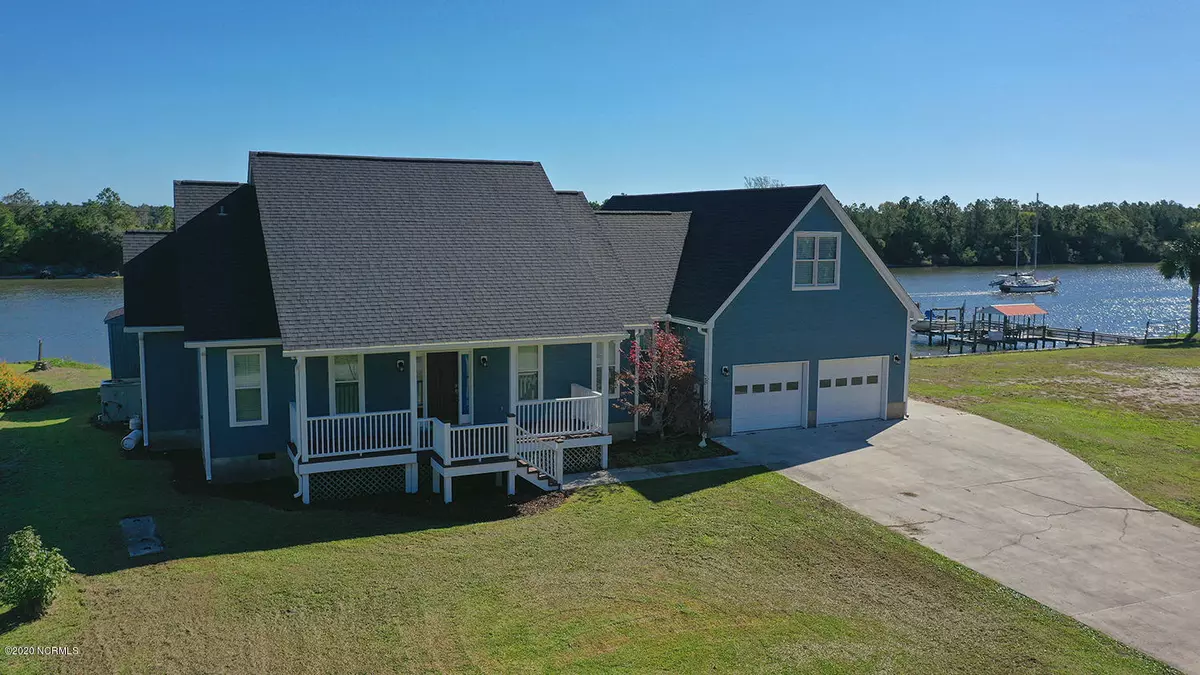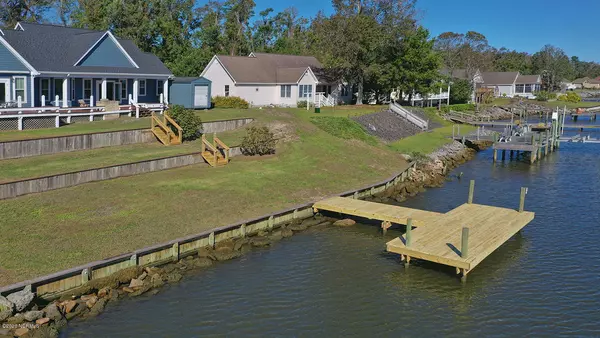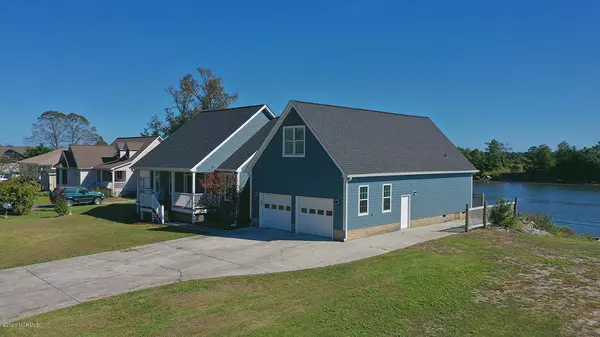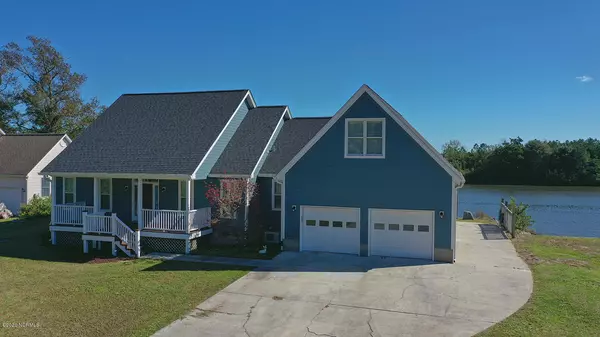$519,500
$519,500
For more information regarding the value of a property, please contact us for a free consultation.
1154 Sea Gate DR Newport, NC 28570
3 Beds
3 Baths
2,479 SqFt
Key Details
Sold Price $519,500
Property Type Single Family Home
Sub Type Single Family Residence
Listing Status Sold
Purchase Type For Sale
Square Footage 2,479 sqft
Price per Sqft $209
Subdivision Sea Gate
MLS Listing ID 100240448
Sold Date 12/04/20
Style Wood Frame
Bedrooms 3
Full Baths 2
Half Baths 1
HOA Fees $550
HOA Y/N Yes
Originating Board North Carolina Regional MLS
Year Built 1999
Lot Size 0.431 Acres
Acres 0.43
Lot Dimensions 100x190x100x185
Property Description
RENOVATED WATERFRONT ONE LEVEL HOME ON ICW!! 3BR/2.5BA & big bonus room in established Sea Gate Community. All new kitchen has Quartzite countertops, custom backsplash, stainless appliances, walk in pantry, bar seating and breakfast nook! Formal Dining room, Great room with vaulted ceilings and split bedroom floor plan. Master suite has large custom tile floors, quartzite countertops, tiled walk in shower, soaking tub, and walk in closet. Covered front porch, covered rear porch, spacious decking overlooks the beautiful panoramic water views! Don't forget about the DOCK ON DEEP WATER!!! No flood insurance required. New lighting, new cabinets, new windows, new carpet, new plumbing fixtures, new trim throughout, new roof in 2019, and so much more! Sea Gate Community also has full service marina and optional swimming pool and boat storage. No flood insurance required. Broker/Owner
Location
State NC
County Carteret
Community Sea Gate
Zoning Residential
Direction Hwy 101 from Beaufort, right on Old Bridge Rd, left on Sea Gate Boulevard, continue straight on Sea Gate Dr, house on right, see sign
Location Details Mainland
Rooms
Other Rooms Storage
Basement Crawl Space
Primary Bedroom Level Primary Living Area
Interior
Interior Features Foyer, Solid Surface, Master Downstairs, 9Ft+ Ceilings, Vaulted Ceiling(s), Ceiling Fan(s), Pantry, Walk-in Shower, Eat-in Kitchen, Walk-In Closet(s)
Heating Heat Pump
Cooling Central Air
Flooring Bamboo, Carpet, Tile
Fireplaces Type None
Fireplace No
Window Features Blinds
Appliance Stove/Oven - Electric, Refrigerator, Microwave - Built-In, Dishwasher
Laundry Laundry Closet
Exterior
Exterior Feature None
Parking Features Paved
Garage Spaces 2.0
Waterfront Description Bulkhead,ICW View,Water Depth 4+,Waterfront Comm
View Water
Roof Type Shingle
Porch Covered, Deck, Porch
Building
Story 1
Entry Level One
Sewer Septic On Site
Water Well
Structure Type None
New Construction No
Others
Tax ID 6491.03.24.0214000
Acceptable Financing Cash, Conventional
Listing Terms Cash, Conventional
Special Listing Condition None
Read Less
Want to know what your home might be worth? Contact us for a FREE valuation!

Our team is ready to help you sell your home for the highest possible price ASAP






