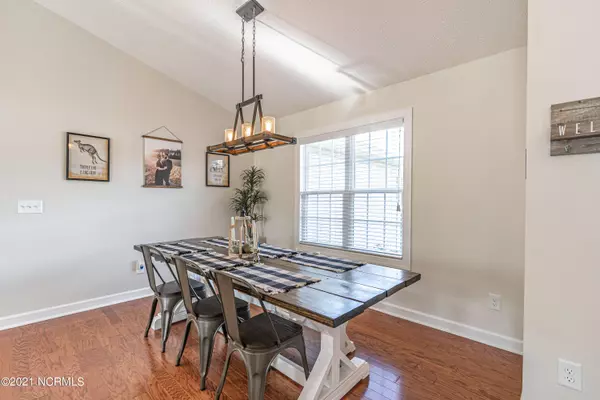$320,000
$310,000
3.2%For more information regarding the value of a property, please contact us for a free consultation.
340 Tyner AVE Pinebluff, NC 28373
4 Beds
2 Baths
1,800 SqFt
Key Details
Sold Price $320,000
Property Type Single Family Home
Sub Type Single Family Residence
Listing Status Sold
Purchase Type For Sale
Square Footage 1,800 sqft
Price per Sqft $177
Subdivision Luke'S Landing
MLS Listing ID 100300224
Sold Date 12/16/21
Style Wood Frame
Bedrooms 4
Full Baths 2
HOA Y/N No
Year Built 2018
Lot Size 0.700 Acres
Acres 0.7
Lot Dimensions .70
Property Sub-Type Single Family Residence
Source Hive MLS
Property Description
This one won't last!! This beautiful 2018 build, ranch style home, has upgrades galore. Single level home offers 4 bedrooms, 2 baths on .7 acres with a split bedroom plan and an open kitchen, dining room and living room. Hardwood floors throughout, the spacious living room offers a fireplace with custom stonework and the kitchen boast a large island, newer SS appliances, double door pantry and adjoined laundry room. Extension and updates were made on the back deck overlooking the spacious backyard with fresh landscaping throughout and pavers inviting you to a to fire pit under a newly built pergola. Along the property line is a brand new shed with water, electricity and elevated garden boxes for your green thumb. There is no shortage of entertainment space or room for additional dwellings on this beautifully landscaped property enclosed with a new privacy fence. The subdivision of Luke's Landing offers large flat lots, a neighborhood playground & basketball court and is wonderfully convenient to the downtown areas of Pinehurst, Southern Pines & Aberdeen too. Floor plan is coming.
Location
State NC
County Moore
Community Luke'S Landing
Zoning R-30
Direction Head northwest on W South St toward S Sandhills Blvd. Turn left at the 1st cross street onto US-1 S/S Sandhills Blvd. Turn right onto W Chicago Ave. Turn right onto N Vineland St. Turn right onto Tyne
Location Details Mainland
Rooms
Basement None
Primary Bedroom Level Primary Living Area
Interior
Interior Features 9Ft+ Ceilings, Ceiling Fan(s), Walk-In Closet(s)
Heating Forced Air, Heat Pump
Cooling Central Air
Fireplaces Type Gas Log
Fireplace Yes
Exterior
Exterior Feature Irrigation System
Parking Features Paved
Garage Spaces 2.0
Utilities Available Community Water
Amenities Available No Amenities
Roof Type Shingle
Accessibility None
Porch Deck
Building
Story 1
Entry Level One
Foundation Slab
Sewer Community Sewer
Structure Type Irrigation System
New Construction No
Others
Tax ID 20080860
Acceptable Financing Cash, Conventional, FHA, VA Loan
Listing Terms Cash, Conventional, FHA, VA Loan
Special Listing Condition None
Read Less
Want to know what your home might be worth? Contact us for a FREE valuation!

Our team is ready to help you sell your home for the highest possible price ASAP







