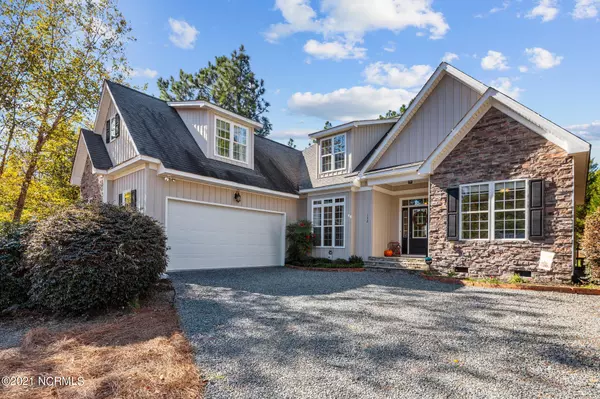$354,000
$329,000
7.6%For more information regarding the value of a property, please contact us for a free consultation.
132 W Devonshire Avenue West End, NC 27376
3 Beds
2 Baths
2,060 SqFt
Key Details
Sold Price $354,000
Property Type Single Family Home
Sub Type Single Family Residence
Listing Status Sold
Purchase Type For Sale
Square Footage 2,060 sqft
Price per Sqft $171
Subdivision 7 Lakes South
MLS Listing ID 100300750
Sold Date 12/21/21
Style Wood Frame
Bedrooms 3
Full Baths 2
HOA Fees $1,142
HOA Y/N Yes
Originating Board North Carolina Regional MLS
Year Built 2008
Annual Tax Amount $1,674
Lot Size 0.530 Acres
Acres 0.53
Lot Dimensions 209x48x179x208
Property Description
Wonderful opportunity for super attractive, single level home with large bonus room located in gated community of Seven Lakes South. Community amenities galore and private lakes access. This home was built in 2008 and offers an abundance of curb appeal, nice yard space for outdoor enjoyment and attractive appointments throughout the home. Features include hardwood and tile flooring, vaulted ceilings, fireplace and open concept living. Also offers desirable split bedroom floor plan. Spacious eat in kitchen features recently updated appliances and washer/dryer which will convey. Hardwoods were recently sanded and refinished as well. Large bonus room over garage offers plenty of storage space and is perfect for home gym, office or craft/play space. Well maintained, and in great shape.
Location
State NC
County Moore
Community 7 Lakes South
Zoning GC-SL
Direction South Gate, R onto W. Devonshire, Home on Right.
Rooms
Basement None
Interior
Interior Features 1st Floor Master, Ceiling - Vaulted, Ceiling Fan(s), Pantry, Smoke Detectors, Solid Surface, Walk-in Shower, Walk-In Closet
Heating Heat Pump
Cooling Central
Flooring Carpet, Tile
Appliance Dishwasher, Microwave - Built-In, Refrigerator, Stove/Oven - Electric, Washer
Exterior
Garage On Site
Garage Spaces 2.0
Utilities Available Municipal Water, Private Sewer
Roof Type Composition
Porch Covered, Deck, Porch
Garage Yes
Building
Story 1
New Construction No
Schools
Elementary Schools West End
Middle Schools West Pine
High Schools Pinecrest
Others
Tax ID 00026421
Acceptable Financing Cash
Listing Terms Cash
Read Less
Want to know what your home might be worth? Contact us for a FREE valuation!

Our team is ready to help you sell your home for the highest possible price ASAP







