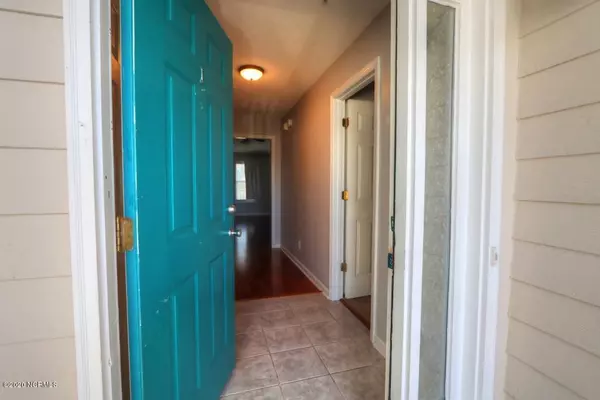$137,000
$136,000
0.7%For more information regarding the value of a property, please contact us for a free consultation.
904 Litchfield WAY #J Wilmington, NC 28405
3 Beds
2 Baths
1,256 SqFt
Key Details
Sold Price $137,000
Property Type Condo
Sub Type Condominium
Listing Status Sold
Purchase Type For Sale
Square Footage 1,256 sqft
Price per Sqft $109
Subdivision Cape Cottages
MLS Listing ID 100203186
Sold Date 03/17/20
Style Wood Frame
Bedrooms 3
Full Baths 2
HOA Fees $2,880
HOA Y/N Yes
Originating Board North Carolina Regional MLS
Year Built 1997
Property Description
You will love coming home to this spacious, quiet, clean and secluded 3 bedroom, 2 full bath, third floor condo. The split floor plan offers a large master suite with a walk-in closet & private bath, soaking tub and separate shower. The open floor plan boasts a large living room with laminate floors, vaulted ceilings, an electric fireplace, large dining area, a private balcony, storage room and an open, spacious kitchen with a new microwave. This home includes a refrigerator, washer and dryer in the sale. The Cape Cottages Community is a fantastic neighborhood offering a pool, clubhouse, tennis courts, volleyball court, basic cable & WIFI and a night watchman. A Fantastic location with easy access to Wrightsville Beach, I-40, the airport, historic downtown, just minutes from shopping and dining and an easy walk to the WAVE and UNCW bus stops. Call today to schedule a showing!
Location
State NC
County New Hanover
Community Cape Cottages
Zoning MF-M
Direction College Road North. Left onto Ringo Drive, Right onto Hunters Trail, Right onto Willow Brook/Lennon Drive, Right onto Litchfield way. Unit is located straight ahead in the 904 Building. There are two assigned parking spots and additional visitor spaces on opposite side of building.
Location Details Mainland
Rooms
Basement None
Primary Bedroom Level Primary Living Area
Interior
Interior Features Foyer, Whirlpool, 9Ft+ Ceilings, Vaulted Ceiling(s), Ceiling Fan(s), Walk-in Shower, Walk-In Closet(s)
Heating Heat Pump
Cooling Central Air
Flooring Carpet, Laminate, Vinyl
Window Features Blinds
Appliance Washer, Stove/Oven - Electric, Refrigerator, Microwave - Built-In, Dryer, Dishwasher
Laundry Laundry Closet
Exterior
Exterior Feature None
Garage Assigned, Paved, None
Pool None
Waterfront No
Waterfront Description None
Roof Type Shingle
Accessibility None
Porch Covered
Building
Story 3
Entry Level 3rd Floor Unit
Foundation Slab
Sewer Municipal Sewer
Water Municipal Water
Structure Type None
New Construction No
Others
Tax ID R04908-007-001-098
Acceptable Financing Cash, Conventional
Listing Terms Cash, Conventional
Special Listing Condition None
Read Less
Want to know what your home might be worth? Contact us for a FREE valuation!

Our team is ready to help you sell your home for the highest possible price ASAP







