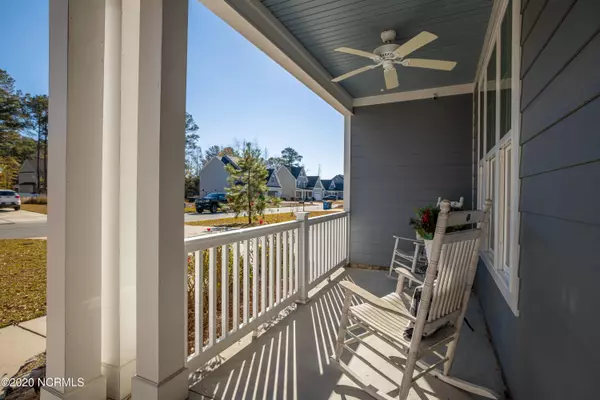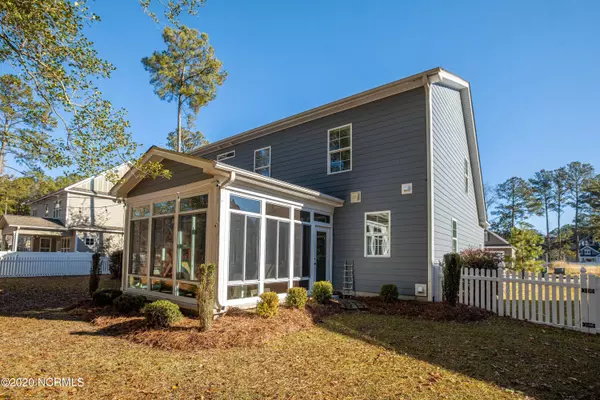$335,000
$335,000
For more information regarding the value of a property, please contact us for a free consultation.
3504 Devereux LN Greenville, NC 27834
4 Beds
3 Baths
2,600 SqFt
Key Details
Sold Price $335,000
Property Type Single Family Home
Sub Type Single Family Residence
Listing Status Sold
Purchase Type For Sale
Square Footage 2,600 sqft
Price per Sqft $128
Subdivision Colony Woods
MLS Listing ID 100248513
Sold Date 02/12/21
Style Wood Frame
Bedrooms 4
Full Baths 2
Half Baths 1
HOA Fees $240
HOA Y/N Yes
Originating Board North Carolina Regional MLS
Year Built 2015
Lot Size 0.280 Acres
Acres 0.28
Lot Dimensions .28
Property Description
Exquisite, craftsman style home in desirable Colony Woods. The Boxwood plan offers a very open and spacious floorplan with four bedrooms, two and a half bathrooms, a bonus room and loft/office area. The dining room is detailed with wainscoting and coffered ceiling while the Kitchen boasts granite countertops, tile back splash, built-in stainless appliances, cook-top with vent hood, island and breakfast nook. Master suite down with lavish bathroom that includes a double vanity, garden tub, tile shower and sizeable walk-in closet. Just to add to the beauty of this home, hardwood floors cover the entire downstairs. Upstairs provides three additional bedrooms, a large bonus room, loft/office area, bathroom and walk-in attic. Last but not least, enjoy the serenity of the private, fenced in yard, while sitting comfortably in the four seasons room. (not included in square footage). This home is a must see!
Location
State NC
County Pitt
Community Colony Woods
Zoning RES
Direction Thomas Langston, right on Davenport Farm Road, right on Frog Level, right into Colony Woods, right on Devereux Lane, home is on the right.
Location Details Mainland
Rooms
Primary Bedroom Level Primary Living Area
Interior
Interior Features Master Downstairs, 9Ft+ Ceilings, Ceiling Fan(s), Pantry, Walk-In Closet(s)
Heating Heat Pump, Natural Gas
Cooling Central Air
Flooring Carpet, Tile, Wood
Fireplaces Type Gas Log
Fireplace Yes
Window Features Thermal Windows
Appliance Washer, Vent Hood, Microwave - Built-In, Disposal, Cooktop - Electric
Laundry Inside
Exterior
Garage Paved
Garage Spaces 2.0
Roof Type Architectural Shingle
Porch Covered, Enclosed, Patio, Porch
Building
Lot Description Wooded
Story 2
Entry Level Two
Foundation Slab
Sewer Municipal Sewer
Water Municipal Water
New Construction No
Others
Tax ID 76803
Acceptable Financing Cash, Conventional, FHA, VA Loan
Listing Terms Cash, Conventional, FHA, VA Loan
Special Listing Condition None
Read Less
Want to know what your home might be worth? Contact us for a FREE valuation!

Our team is ready to help you sell your home for the highest possible price ASAP







