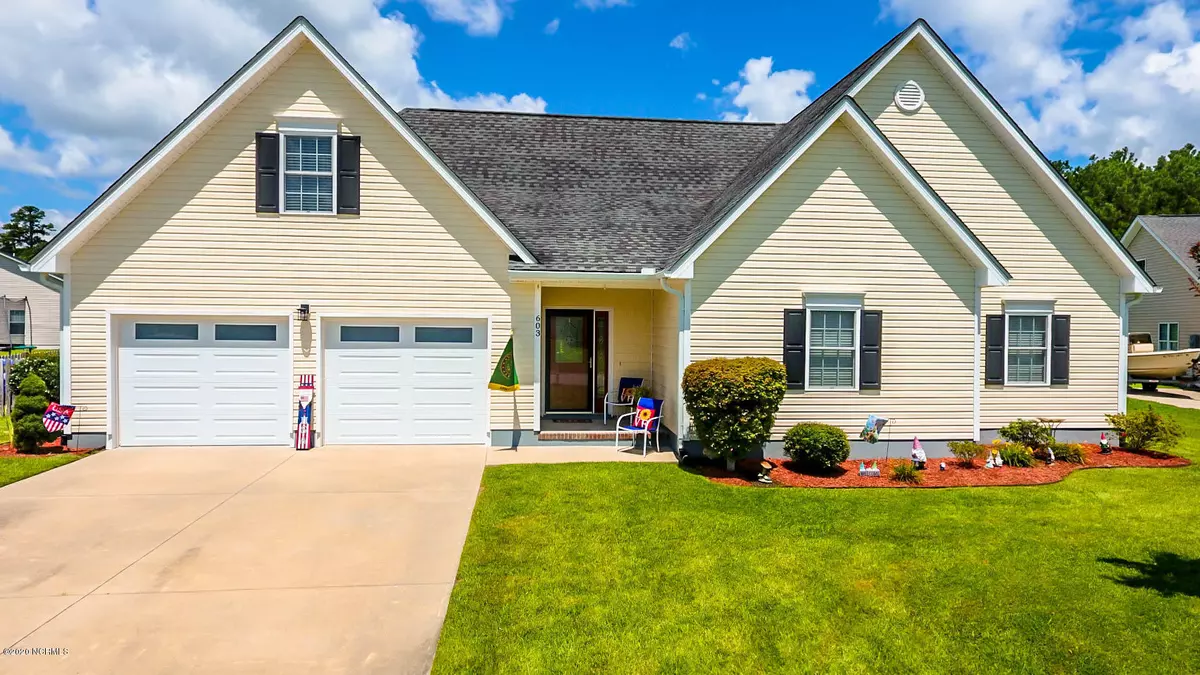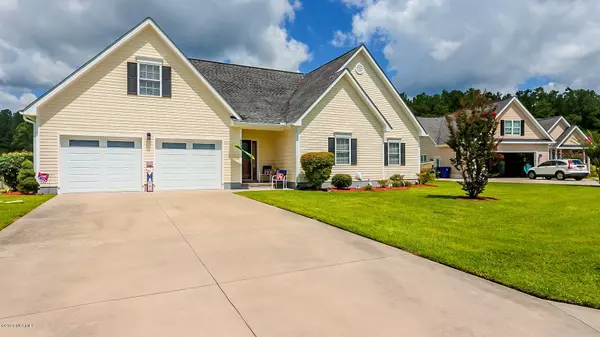$292,500
$292,500
For more information regarding the value of a property, please contact us for a free consultation.
603 Edgewood AVE Newport, NC 28570
4 Beds
3 Baths
2,374 SqFt
Key Details
Sold Price $292,500
Property Type Single Family Home
Sub Type Single Family Residence
Listing Status Sold
Purchase Type For Sale
Square Footage 2,374 sqft
Price per Sqft $123
Subdivision Gracelyn Park
MLS Listing ID 100225118
Sold Date 12/10/20
Style Wood Frame
Bedrooms 4
Full Baths 2
Half Baths 1
HOA Fees $227
HOA Y/N Yes
Originating Board North Carolina Regional MLS
Year Built 2006
Annual Tax Amount $1,654
Lot Size 0.377 Acres
Acres 0.38
Lot Dimensions 92 x 157 x 94 x 197
Property Description
PACK YOUR BAGS AND CALL YOUR MOVERS! You will love every inch of this beautiful, mint condition home the moment you walk in. It offers an open floor plan, fabulous kitchen with large peninsula, tons of cabinet and countertop space. Approx. 2,374 heated SqFt+575 of garage space, 4 bedrooms and 2.5 full baths. The large finished bonus room above the garage is counted as a 4th bedroom. The bonus room has its own HVAC unit and it's perfect for a study, home office, workout room, or guest bedroom. The large master suite has a huge walk-in closet, and a large beautiful bath with Jacuzzi tub and walk-in shower. The 2 guest bedrooms share a full bath with a tub/shower. The elegant, large living room with a gas fireplace is perfect for entertaining your family and friends. Home has many special features such as chair rail and crown molding in the dining room, deep farmhouse sink in the kitchen, self-closing drawers, pull out trays, granite countertops, and easy to clean gorgeous hardwood floors throughout. Home has 3 separate HVAC units, security system, surround sound and a brand new water heater. You will love the large private fenced in backyard with a large separate screened, cable ready Gazebo and back deck with Pergola. The in-ground drainage system has been installed to drain the rain water. Keep your garden tools and a lawnmower in the large shed. The garage is air-conditioned, and it's cable ready! There is a separate storage room off the garage that can be used for a workshop or your handyman tools and toys. Home has city water, sewer and trash pickup. Flood insurance is not required. Gracelyn Park is a wonderful community with a short drive to Crystal Coast beaches, Morehead City, historic Beaufort, the finest dining, entertainment, and spectacular fishing. Quick and convenient commute to MCAS Cherry Point. Fort Benjamin Park and Newport Middle school are less than 1/4 mile down the road. Call today for your showing, fall in love, and buy before some else does!
Location
State NC
County Carteret
Community Gracelyn Park
Zoning R-20
Direction Hwy 70 towards Newport. Take exit onto East Chatham St. Turn into Gracelyn Park. Left into Primrose Pl. Right into Waverly Ct. Left into Edgewood Ave. Home is on the left side.
Location Details Mainland
Rooms
Basement None
Primary Bedroom Level Primary Living Area
Interior
Interior Features Intercom/Music, Whirlpool, Workshop, Master Downstairs, 9Ft+ Ceilings, Ceiling Fan(s), Walk-in Shower, Walk-In Closet(s)
Heating Other-See Remarks, Electric, Heat Pump
Cooling Central Air
Flooring Carpet, Tile, Wood
Window Features Thermal Windows,Blinds
Appliance Stove/Oven - Electric, Refrigerator, Microwave - Built-In, Dishwasher
Laundry Hookup - Dryer, Washer Hookup, Inside
Exterior
Exterior Feature Gas Logs
Parking Features On Site, Paved
Garage Spaces 2.0
Waterfront Description None
Roof Type Architectural Shingle
Porch Open, Covered, Enclosed, Patio, Screened, See Remarks
Building
Lot Description See Remarks, Open Lot
Story 2
Entry Level One and One Half
Foundation Slab
Sewer Municipal Sewer
Water Municipal Water
Structure Type Gas Logs
New Construction No
Others
Tax ID 6347.02.56.4849000
Acceptable Financing Cash, Conventional, FHA, USDA Loan, VA Loan
Listing Terms Cash, Conventional, FHA, USDA Loan, VA Loan
Special Listing Condition None
Read Less
Want to know what your home might be worth? Contact us for a FREE valuation!

Our team is ready to help you sell your home for the highest possible price ASAP






