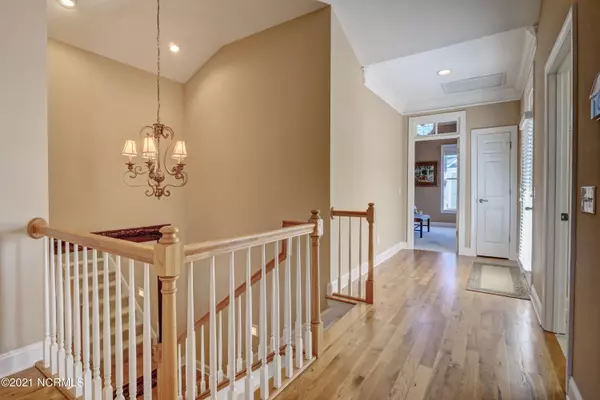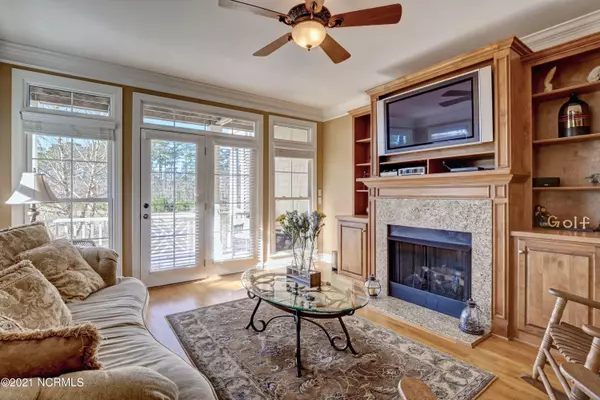$320,000
$359,900
11.1%For more information regarding the value of a property, please contact us for a free consultation.
493 River Bluff DR #Unit 1 Shallotte, NC 28470
3 Beds
4 Baths
2,428 SqFt
Key Details
Sold Price $320,000
Property Type Townhouse
Sub Type Townhouse
Listing Status Sold
Purchase Type For Sale
Square Footage 2,428 sqft
Price per Sqft $131
Subdivision Rivers Edge
MLS Listing ID 100253977
Sold Date 04/08/21
Style Wood Frame
Bedrooms 3
Full Baths 4
HOA Fees $5,387
HOA Y/N Yes
Originating Board North Carolina Regional MLS
Year Built 2005
Annual Tax Amount $2,718
Lot Size 2,100 Sqft
Acres 0.05
Lot Dimensions 84 x 25
Property Description
This townhome has the supreme location of The Bluffs section in the very desirable community of Rivers Edge. The community offers everything you and your guests could ever want with indoor and outdoor pools, tennis courts, fitness center, award winning golf course and the cherry on top an oceanfront clubhouse on Holden Beach. Beyond the beauty of the community the home itself has all the room you could desire for entertaining guests comfortably. This one owner home is flooded with natural light and has all the upgrades you didn't know you needed, custom cabinets, double ovens (perfect for entertaining), stainless steel appliances, granite countertops, hardwoods, crown molding and custom blinds throughout. As well as the ability to install an elevator as the shaft is already built in. With beautiful views to relax with coffee in the morning or a glass of wine in the evening, the coastal lifestyle will come easy. A golf course just outside your door and minutes from shopping, restaurants and beaches the good life is ready for you to enjoy! Make an appointment today to see this gem, you will not regret it.
Location
State NC
County Brunswick
Community Rivers Edge
Zoning SH-R-10
Direction From Village Rd turn onto Copas Rd, turn into Rivers Edge through gate, first right then first left into The Bluffs, left on River Bluff Dr townhouse will be on left.
Location Details Mainland
Rooms
Basement None
Primary Bedroom Level Non Primary Living Area
Interior
Interior Features Ceiling Fan(s)
Heating Heat Pump
Cooling Central Air
Flooring Tile, Wood
Fireplaces Type Gas Log
Fireplace Yes
Window Features Blinds
Appliance Refrigerator, Microwave - Built-In, Double Oven, Disposal, Dishwasher, Cooktop - Gas
Laundry Inside
Exterior
Exterior Feature None
Garage Off Street
Garage Spaces 1.0
Waterfront No
View Marsh View
Roof Type Architectural Shingle
Porch Covered, Patio, Porch
Building
Lot Description On Golf Course
Story 3
Entry Level Three Or More
Foundation Slab
Sewer Municipal Sewer
Water Municipal Water
Structure Type None
New Construction No
Others
Tax ID 198oc00701
Acceptable Financing Cash, Conventional, VA Loan
Listing Terms Cash, Conventional, VA Loan
Special Listing Condition None
Read Less
Want to know what your home might be worth? Contact us for a FREE valuation!

Our team is ready to help you sell your home for the highest possible price ASAP







