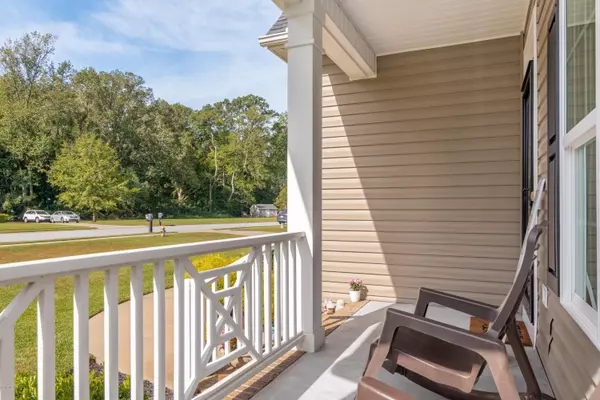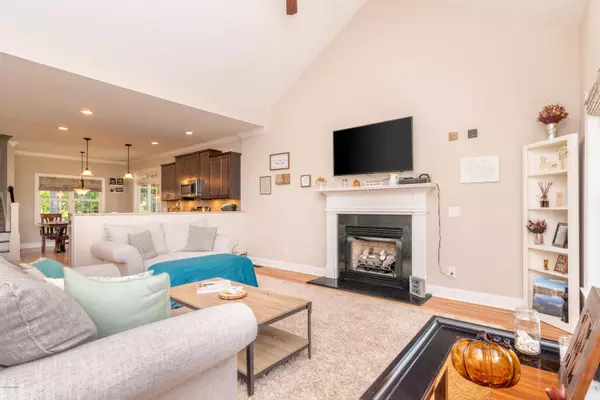$260,000
$264,900
1.8%For more information regarding the value of a property, please contact us for a free consultation.
113 Castle CT Washington, NC 27889
3 Beds
3 Baths
2,146 SqFt
Key Details
Sold Price $260,000
Property Type Single Family Home
Sub Type Single Family Residence
Listing Status Sold
Purchase Type For Sale
Square Footage 2,146 sqft
Price per Sqft $121
Subdivision Tree Shade Community
MLS Listing ID 100188031
Sold Date 12/06/19
Style Wood Frame
Bedrooms 3
Full Baths 2
Half Baths 1
HOA Fees $50
HOA Y/N Yes
Originating Board North Carolina Regional MLS
Year Built 2013
Lot Size 0.670 Acres
Acres 0.67
Lot Dimensions 207 x 204 x 72 x 59 x 141
Property Description
Built in 2013 by Lyons Custom Builders, this 3 BD, 2.5 BA home is better than new! Tucked away in the Tree Shade subdivision just minutes from town, this southern charmer features a rocking chair front porch, open concept living areas with soaring vaulted ceilings, cozy fireplace, tons of natural light, and a chef's kitchen w/ granite counters, breakfast bar, & SS appliances including a gas range! First floor master suite offers a private oasis with its own attached bath with double sinks, beautifully tiled shower, and a HUGE walk-in closet! Upstairs, you'll find two large guest bedrooms and a full guest bath plus a spacious bonus room- a perfect spot to watch all your sports games this season! Lots of attic storage space! Enjoy your fall evenings on the screened-in porch overlooking your picturesque back yard! Won't last at just $264,900!
Location
State NC
County Beaufort
Community Tree Shade Community
Zoning R
Direction From Washington take Hwy 264 W to L into Tree Shade-1st L onto Castle Ct-2nd house on R- see CB sign.
Location Details Mainland
Rooms
Other Rooms Storage
Basement Crawl Space, None
Primary Bedroom Level Primary Living Area
Interior
Interior Features Mud Room, Master Downstairs, 9Ft+ Ceilings, Vaulted Ceiling(s), Ceiling Fan(s), Walk-in Shower, Walk-In Closet(s)
Heating Heat Pump, Natural Gas
Cooling Central Air
Flooring Carpet, Tile, Vinyl
Fireplaces Type Gas Log
Fireplace Yes
Window Features Thermal Windows,Blinds
Appliance Water Softener, Stove/Oven - Gas, Refrigerator, Microwave - Built-In, Dishwasher
Laundry Hookup - Dryer, Washer Hookup, Inside
Exterior
Garage Assigned, Off Street, Paved
Garage Spaces 2.0
Pool None
Utilities Available Natural Gas Available
Waterfront No
Waterfront Description None
Roof Type Architectural Shingle
Accessibility None
Porch Open, Porch, Screened
Building
Lot Description Open Lot
Story 2
Entry Level Two
Sewer Municipal Sewer
Water Municipal Water
New Construction No
Others
Tax ID 5911
Acceptable Financing Cash, Conventional, FHA, USDA Loan, VA Loan
Listing Terms Cash, Conventional, FHA, USDA Loan, VA Loan
Special Listing Condition None
Read Less
Want to know what your home might be worth? Contact us for a FREE valuation!

Our team is ready to help you sell your home for the highest possible price ASAP







